Windsor 2 AKA Forest Hills 389 - new development coming to Forest Hills
Over an the Edge of the City blog, there was a post written last week about the progress of the Windsor 2, a high rise mixed-use (mostly residential) development that will be built on the north side of Queens Blvd between 71st/Continental Avenue and 71st Road. The address of this site is 108-11 Queens Boulevard, according…

Over an the Edge of the City blog, there was a post written last week about the progress of the Windsor 2, a high rise mixed-use (mostly residential) development that will be built on the north side of Queens Blvd between 71st/Continental Avenue and 71st Road. The address of this site is 108-11 Queens Boulevard, according to the design paperwork with the Department of Buildings, though 108-07 Queens Boulevard is also valid (GMAP).
Currently heavy equipment like excavation and foundation vehicles is being utilized on the property. It looks like they are digging out the space. Photos can be found here.
Eventually, the building will reach 17 stories, with 100 residential units and 126 parking spots (enclosed/underground). The commercial part on the first floor will be about 18,000 square feet, with the residential part about 111,000 square feet. Cord Meyer – a company that has been involved with Queens real estate for decades, and basically developed Forest Hills – is the development firm behind the project and on their website they are calling it Forest Hills 389. Here’s an artist rendering of the building:

Image source: Cord Meyer Development
On the Department of Building site, the zoning documents tell us a lot, and include some diagrams of the plans for the properties, drawn up by Morali Architecture in the city. Here are some of the diagrams (click to enlarge).
This gives you an idea of the size and height of the building.
Here is a bird’s eye view.
If you were to check in on the area via Google maps, it looks like nothing has changed, but that is simply not the case, obviously. Windsor 2 will take over the space that housed shops such as the Queen’s News & Smoke Shop and Nellie’s Fine Jewelry (she has relocated down the road). The Sterling National Bank and the Key Food, seen in the above diagram as Adjacent Tax Lot #9 and Tax Lot #2, respectively, will remain; this is also evident in the artist rendering above.
In the original plan for this building, a CVS would take up the ground floor retail space, but rumor has it that this has fallen through. This building has seen its share of drama and the process to get it started has been described as “on again, off again.” The plans for the building were first filed in June 2011 to build the building; the application was approved in May of 2012. The original plan was to have the building finished by Fall 2012, but obviously that is not going to happen, since they are still in the excavation phase.
Construction Moving Forward [Edge of the City]
Forest Hills, was developed by Cord Meyer, a lawyer and developer and philanthropist Margaret Olivia Slocum Sage [queensnewyork.com]
Windsor 2 zoning documents [DOB]




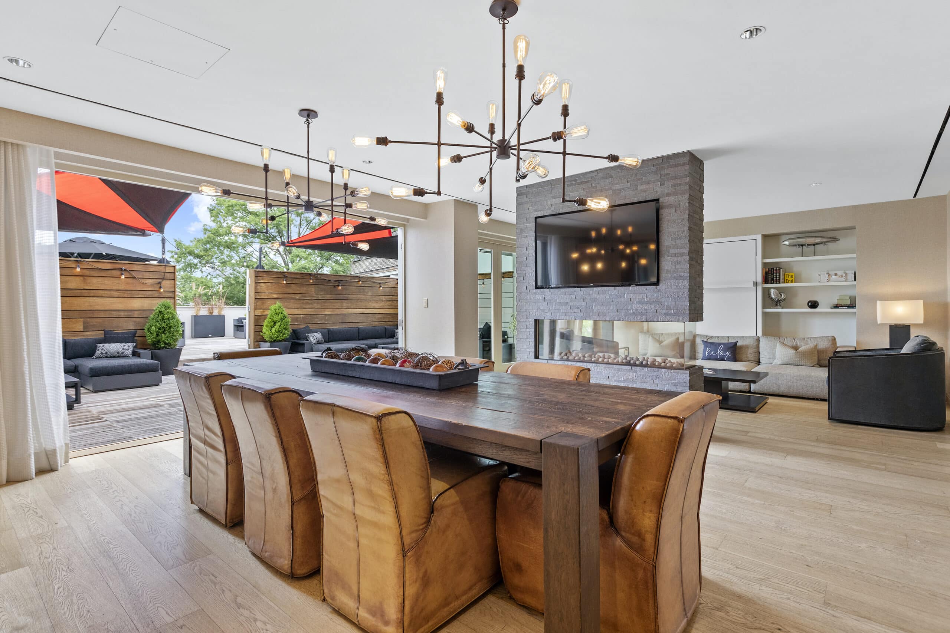
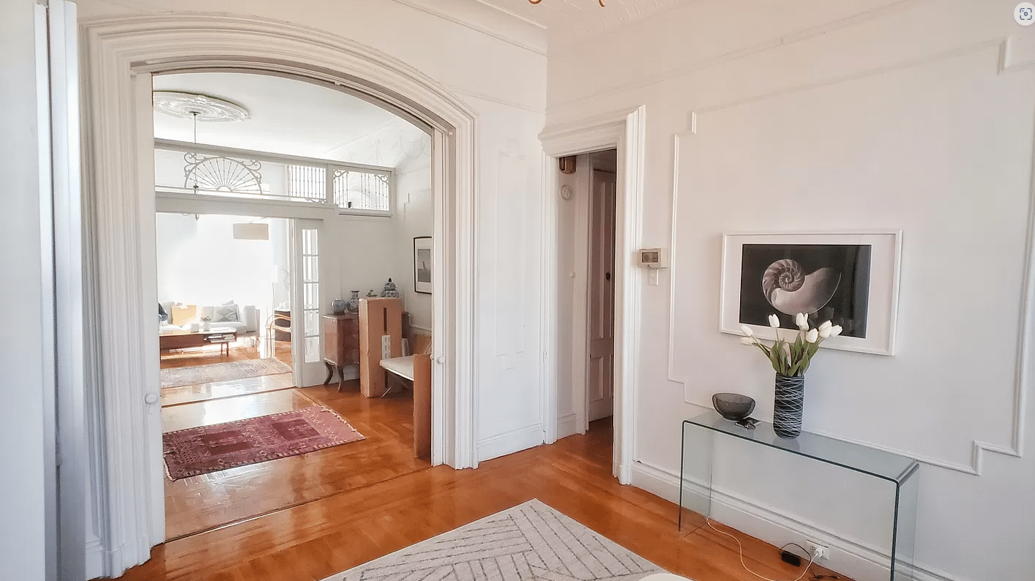
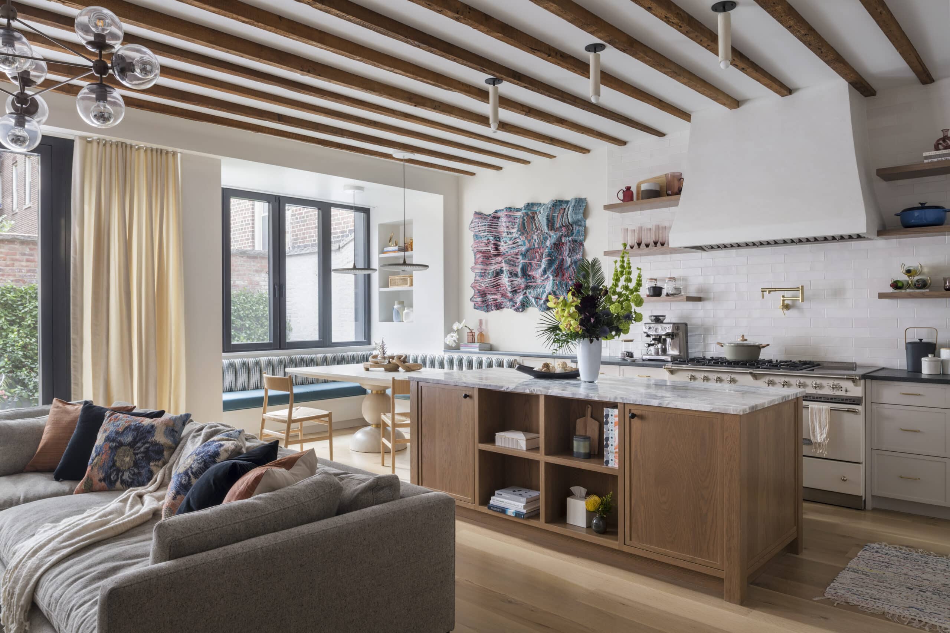
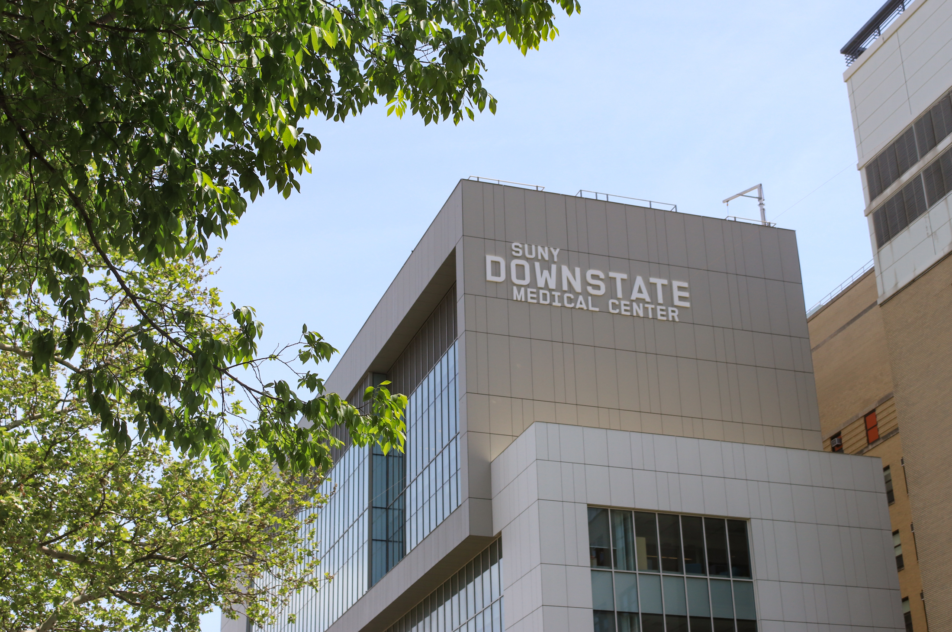
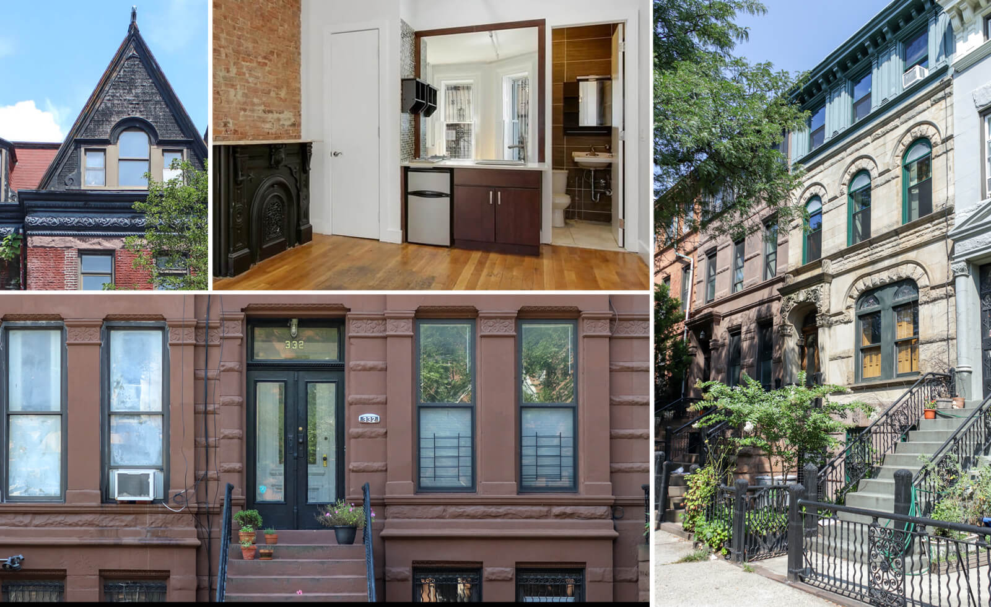
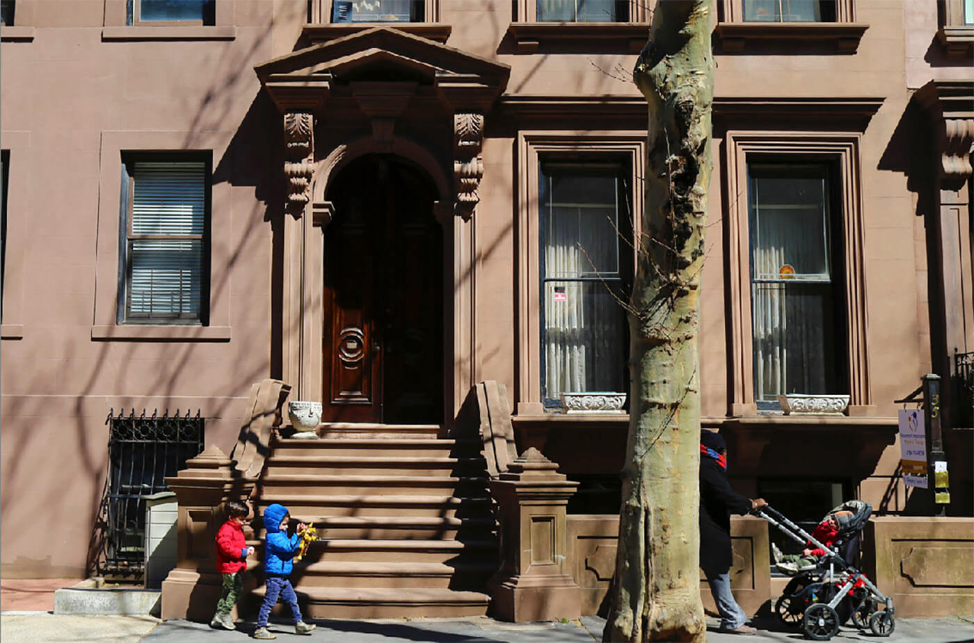
What's Your Take? Leave a Comment