Queenswalk: Affordable Housing and Sunnyside, Part 1
Urban planning was very much on the minds of social and housing reformers in the early 20th century. Cities were becoming more crowded every day, and social problems, which have always been with us, were getting worse. A decent place to live was not only preferable for all, it was a necessity for a better…

Urban planning was very much on the minds of social and housing reformers in the early 20th century. Cities were becoming more crowded every day, and social problems, which have always been with us, were getting worse. A decent place to live was not only preferable for all, it was a necessity for a better society in general, for neighborhoods, and for families and individuals. But how would city planners and reformers be able to accomplish that plan on limited municipal budgets for people who were far from having unlimited means? Something needed to be done, and the great minds of the day put their heads together in universities, in think tanks, and across boardroom tables.
Some of these planners looked to Europe to see how the different nations were handling urban planning, and found that many of the methods used in European cities could work well here. The first idea taken from Germany was that of zoning. After 1900, German cities were zoned, creating areas that had limitations on the kind of buildings that could be built there, creating business zones, residential zones, floor area ratio (FAR), and other now familiar zonings regulations that determined height, density, open space and land use. American planners thought this would also be of great use in preventing land speculation, where developers would buy land in residential areas and then announce commercial development, thus either driving up or lowering the price of land.
As the new “skyscrapers” rose in Manhattan, and to a lesser extent elsewhere, it was feared that buildings would all soon reach to the heavens, cutting off light and air to residential areas. In order to create high rise commercial districts in Manhattan, and protect lower and less dense residential areas in the outer boroughs, the 1916 Building Zone Resolution was passed, the first comprehensive zoning law in the United States.
Housing was of paramount concern. It didn’t take a background in planning to see that the overcrowded slums of our city were at the root of poverty, squalor, and civil unrest. At the end of the 19th century, it was first thought that the grand ideals of the City Beautiful would lift the spirits of the poor, inspiring them to thrift and industry. But it soon proved quite evident that building grand marble buildings in park-like civic centers didn’t have any effect on the poverty of the city’s slums, which were often, as in the case of Manhattan, only blocks from the civic palaces of Lower Manhattan.
Philanthropist Albert T. White, and industrialists like Standard Oil’s Charles Pratt built modern tenements at the end of the 19th century in Brooklyn that were light filled, had toilets and hot and cold running water, as well as bathing facilities in the basements. White’s Riverside Apartments in Brooklyn Heights also included public courtyards and spaces were children could run, and adults could take in some fresh air, a fountain and landscaped areas. These were not the norm for the time, by any means. It wouldn’t be until 1901, when the New Tenement Law was passed in New York City, that air shafts and toilets were made a necessity in an apartment.
Tenement life was awful, no doubt, and in an effort to help workers, some companies began building worker’s housing in the new suburbs of Queens, close to their plants, and away from the slums. The Steinway Houses in Astoria were an early example of this concept, built in 1875 for the workers in William Steinway’s new Astoria piano factory. There were other examples to be found as well, but all proved too limited, and, like the Russell Sage Foundation built housing in Forest Hills, proved to be too expensive for people of limited means to buy or lease.
The federal government got into the housing business in World War I, building worker’s housing, and the idea that the government could do more for cities and their housing crises grew. New York State began offering tax credits for affordable housing development, and insurance companies and unions began going into the affordable housing business, with the Metropolitan Life Insurance company building projects in Manhattan, and the Amalgamated Clothing Workers Union building the Amalgamated Apartments in the Bronx, all in the 1920s and early 1930s.
The last step in the development of lower density affordable housing came with the garden apartment complex, an idea taken from England. Beginning in 1918, the Queensboro Corporation began developing garden apartment complexes in Jackson Heights. These were U-shaped buildings with extensive gardens in the center, with windows facing into the gardens. This arrangement was not only pleasant for the occupants, it was good urban planning, and would work well for lower income affordable housing. It was this idea that inspired the designers and planners of Sunnyside Gardens.
Clarence Stein was the principal architect of Sunnyside. He was born in Rochester in 1882, studied for a while at Columbia, intending to study interior design, and then went to Paris to work in a decorator’s studio. While there, he changed his field of study to architecture, and enrolled in the prestigious L’ecole des Beaux-Arts, where he studied from 1908 to 1911. Success at L’ecole was a guaranteed job back in New York, and for seven years after his return he worked for Bertram Goodhue, one of the greats in early 20th century New York City architecture. He would eventually become the firm’s head designer, where he supervised the design and building of St. Bartholomew’s Episcopal Church on Park Avenue, built between 1914 and 1919.
After a stint in the Army Corp of Engineers during World War I, Stein returned to New York, and went into business with his partners, Robert Kohn and Charles Butler. During the war, Stein had designed housing for war workers. One of his projects was Yorkship Village, near Camden, NJ. This revived an interest in affordable housing, one that had always been with him, in part due to his upbringing and education by the Ethical Cultural Society in New York. They had instilled within him a drive for social justice and responsibility, and Stein could see that design for affordable housing could change lives for the better. He volunteered to become the Secretary of the Housing Committee of the New York State Reconstruction Commission appointed by Gov. Alfred E. Smith. Stein also served as secretary of the City Planning Committee of the City Club, a civic betterment organization, from 1915 to 1919. In 1921, he became chairman of the Committee on Community Planning of the American Institute of Architects.
In 1923, Clarence Stein and a group of like-minded friends and colleagues came together to found the Regional Planning Association of America. (RPAA) The group felt that the lack of affordable housing for low-income workers was one of the greatest problems facing the 20th century. Their group’s goal was to “to improve living and working conditions through comprehensive planning of regions including urban and rural communities and particularly through the decentralization of vast urban populations.”
The group consisted of Stein, who was their leader and project coordinator, and a host of others, including architects Henry Wright, Frederick Ackerman, Robert D. Kohn, John Irwin Bright, and Frederick Bigger. Also joining them were writer Lewis Mumford, housing economist Edith Elmer Wood, landscape designer Marjory Cautley, forester Benton MacKaye, real estate developer and fellow Ethical Culture member Alexander Bing, editor of the Journal of the AIA, Charles Whittaker, and several others; all dedicated to the ideals of low density, but well-built and attractive affordable housing. Their first project would be Sunnyside Gardens.
Next week: The planning and design of Sunnyside Gardens. What is so special about it, and how did it contribute to not only affordable housing, but future developments and housing trends in Queens? We’ll find out.
(Above photograph:queensNYC)


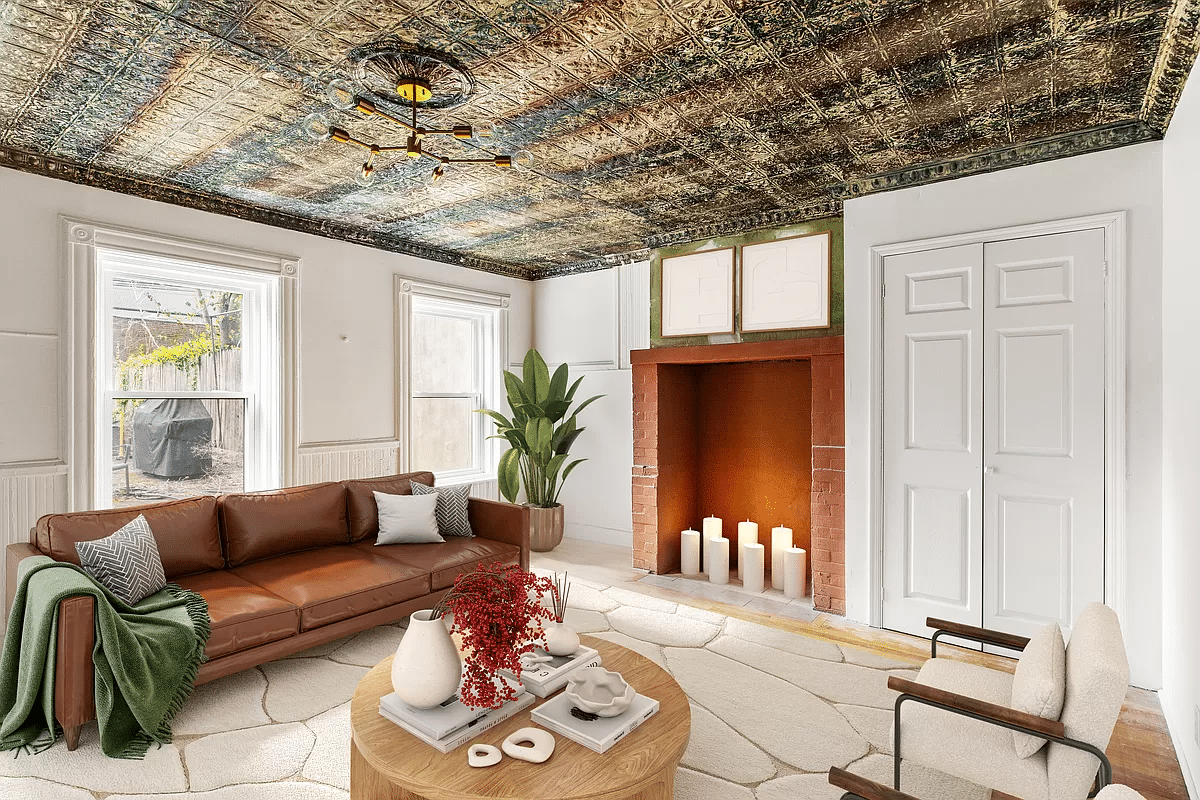

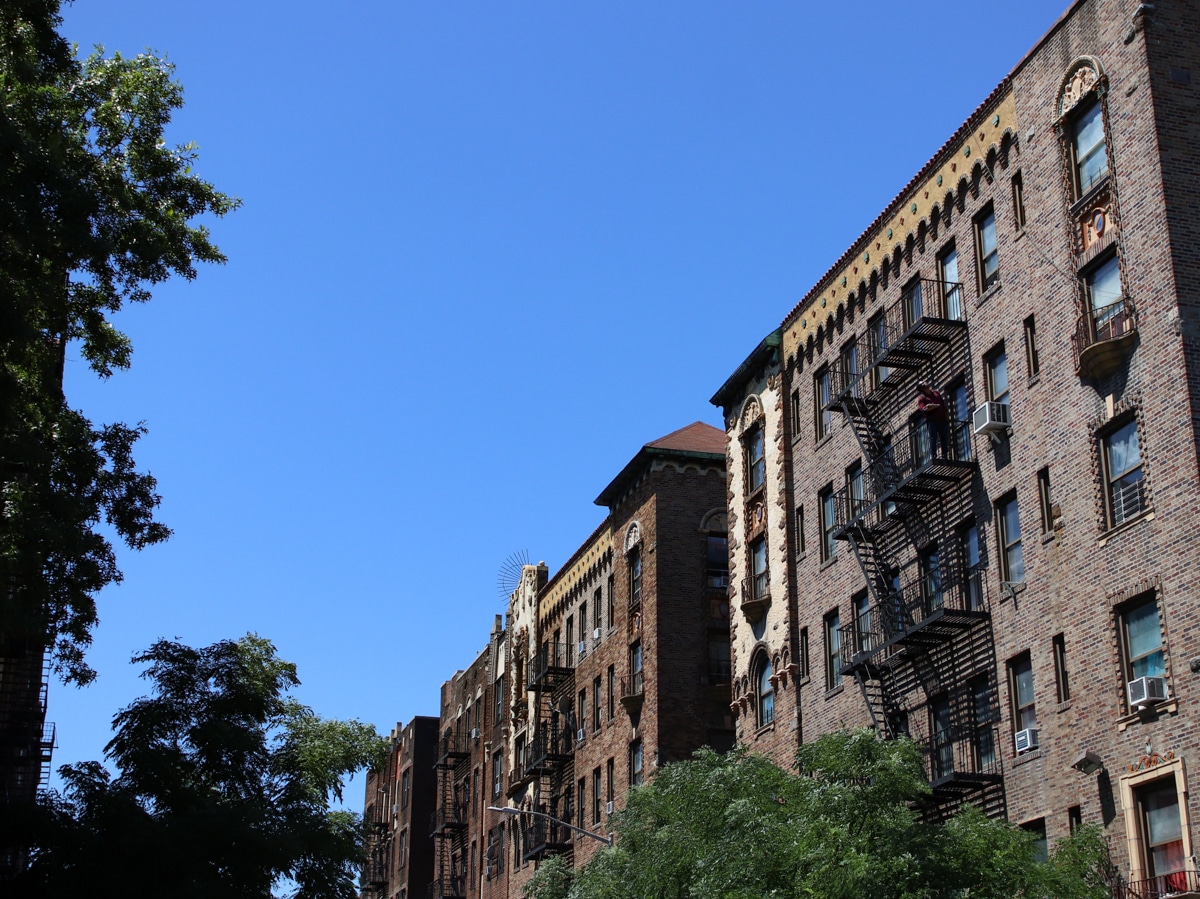
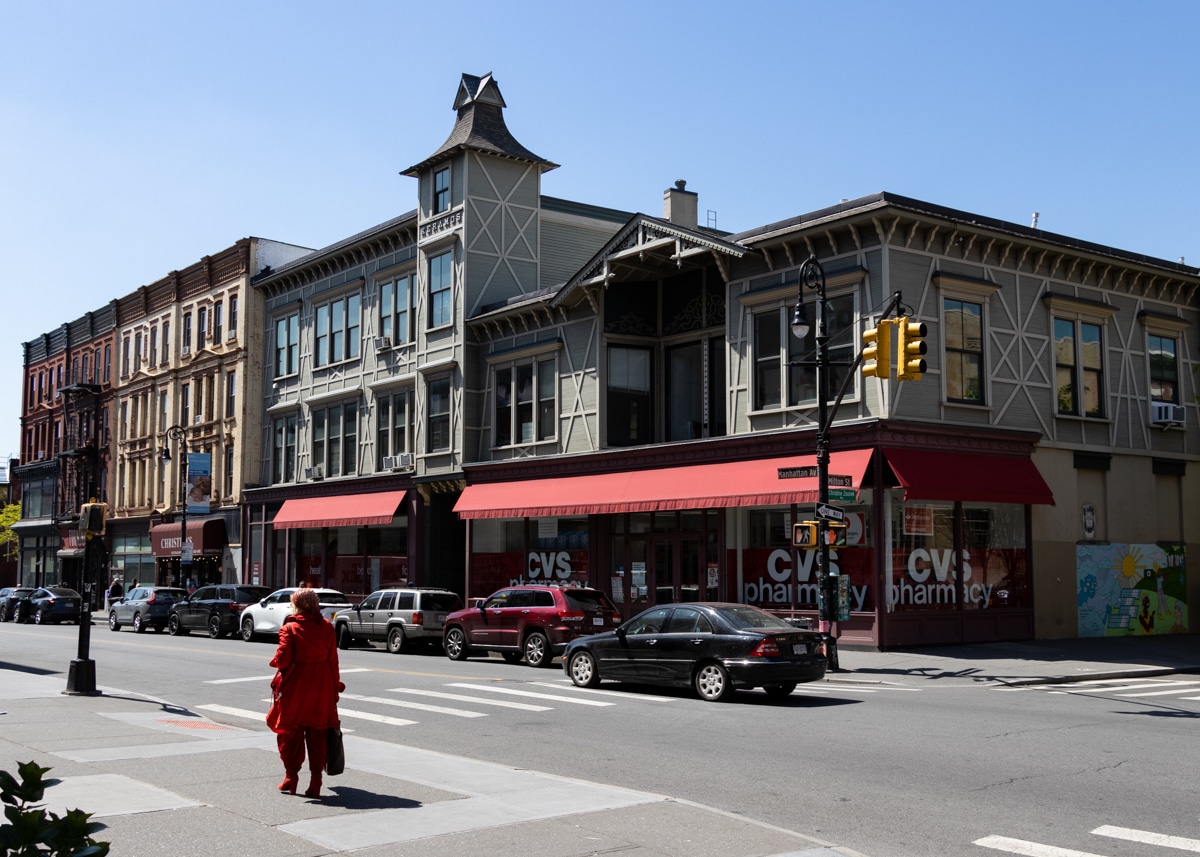


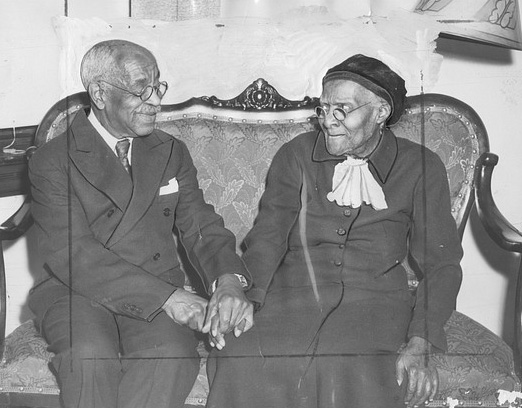
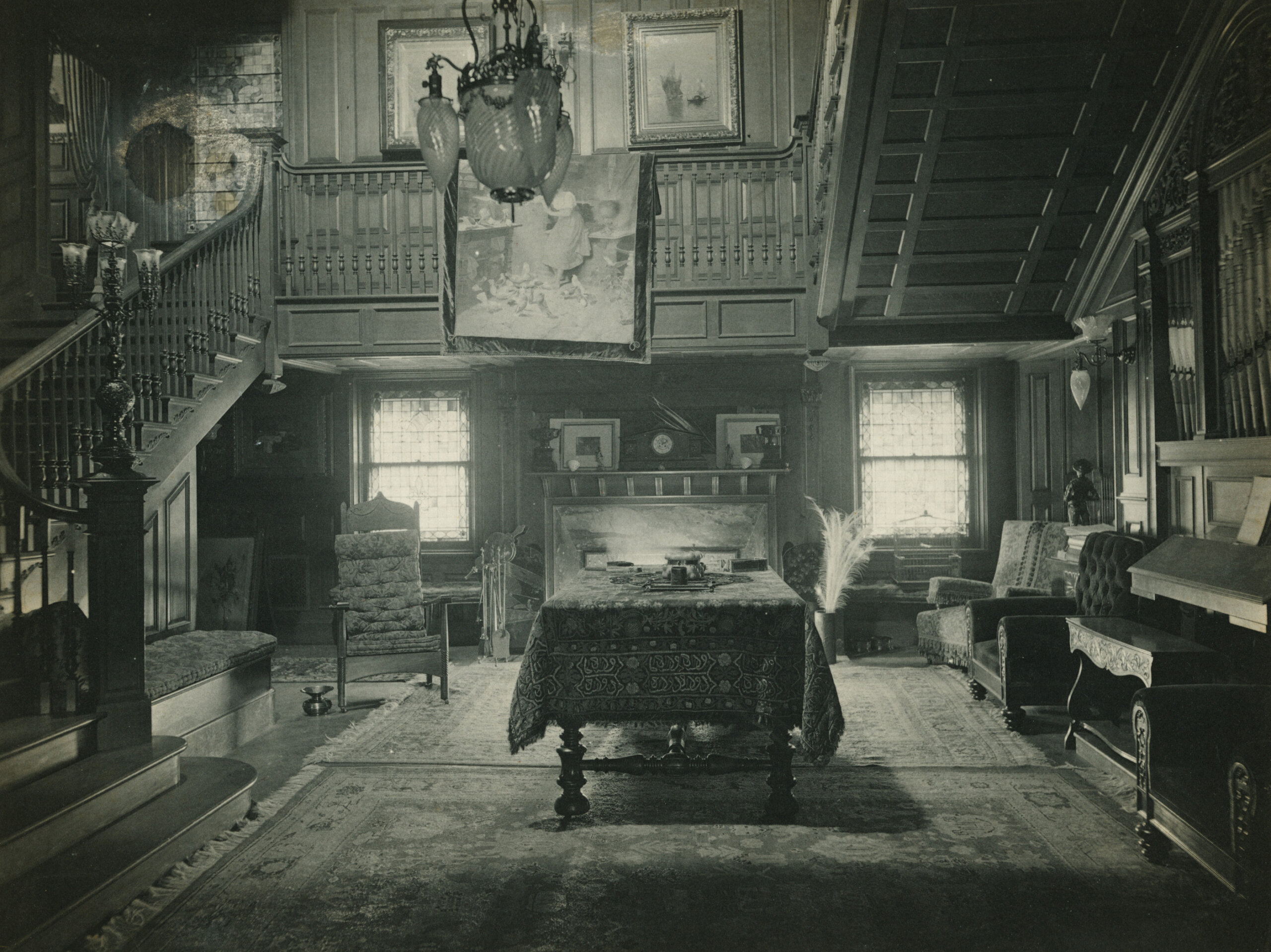
What's Your Take? Leave a Comment