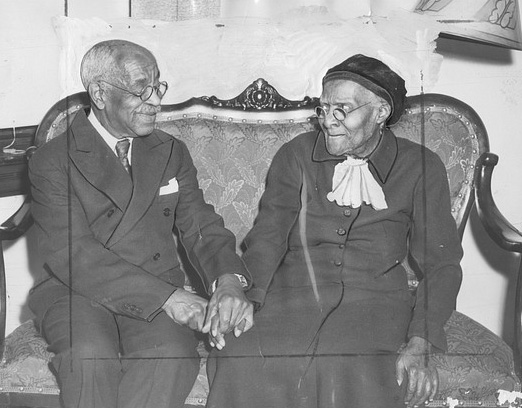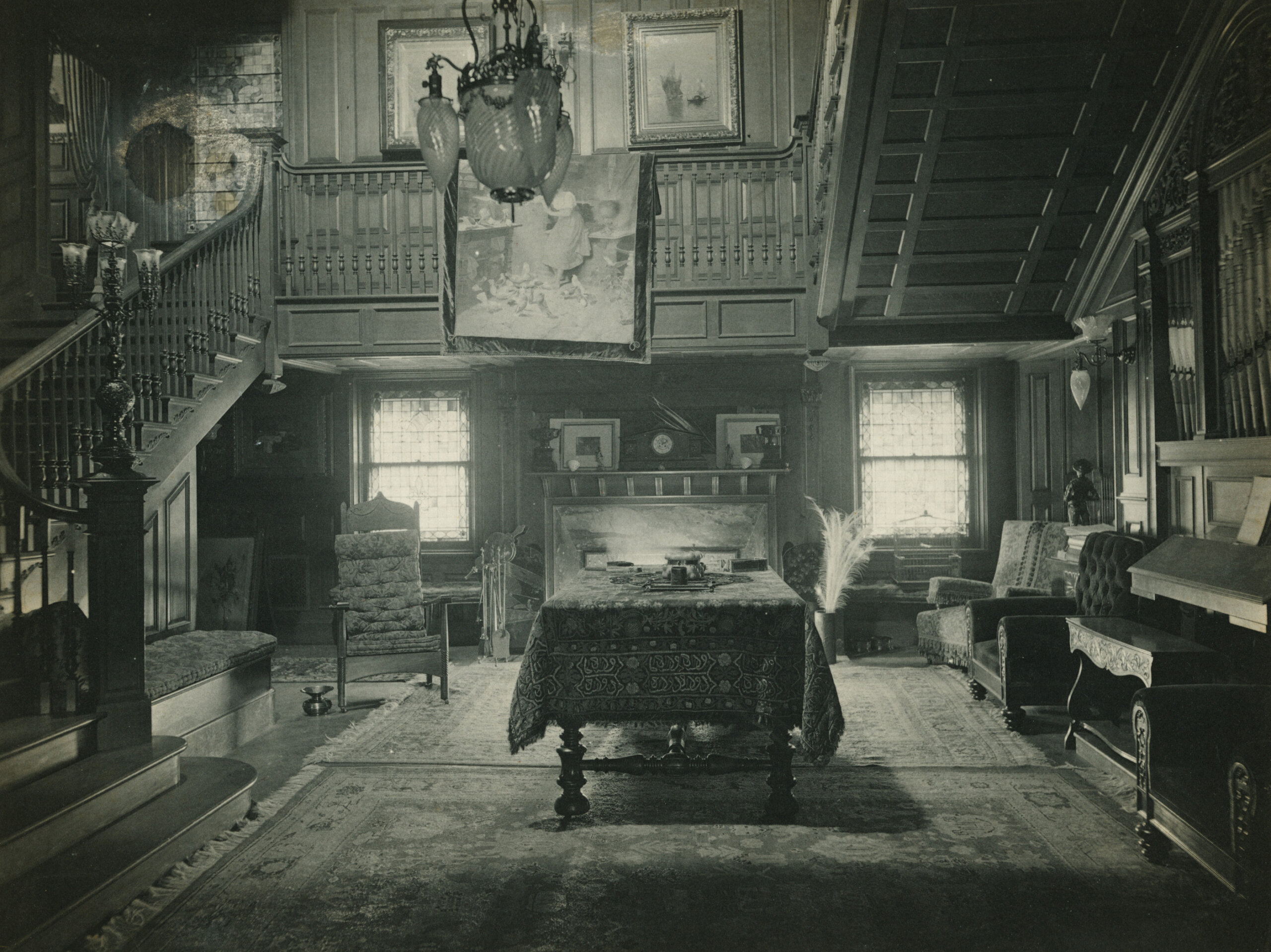Queenswalk: The Plan for Ridgewood, Part 2
In 1915, the Tenement House Department of New York City selected G.X. Mathew’s “Mathews Model Flats” as the “most up-to-date method of housing for the masses as minimal cost.” Gustav Xavier Mathew’s multi-unit dwellings in Ridgewood had put both his company, and the neighborhood he developed, on the residential housing map. At a time when…

In 1915, the Tenement House Department of New York City selected G.X. Mathew’s “Mathews Model Flats” as the “most up-to-date method of housing for the masses as minimal cost.” Gustav Xavier Mathew’s multi-unit dwellings in Ridgewood had put both his company, and the neighborhood he developed, on the residential housing map. At a time when living in a flat meant living in an overcrowded, unsanitary and dark hellhole to many people, Mathews was building apartments that were relatively spacious, airy and attractive, and doing it inexpensively enough so that the average working family could afford to live there. He built hundreds of these flats buildings in Ridgewood, creating a neighborhood like no other in Queens, or anywhere else in New York City.
We began his story, and the story of Ridgewood’s development last week. For that background, please read Part One. Like most of the residents of what was called the Eastern District in Brooklyn, parts of Bushwick, Eastern Williamsburg, Eastern Bedford Stuyvesant, and the movable border between Bushwick and Ridgewood, Gustav Mathews immigrated from Germany. He arrived relatively late in the history of that area’s growth as a German American community.
Beginning in the late 1840s, Germans fleeing a civil war between the German states began arriving in America. One of the largest groups settled in the Eastern District. By the time the Mathews family arrived in 1871, the area was well established, with breweries, textile mills, banks, produce and grocery businesses, churches and cultural institutions growing and prospering.
All of these businesses required workers, and they needed homes. Single family houses were not affordable to many, and there just weren’t enough of them to go around. As in every neighborhood with a housing shortage, many people took in boarders, or subdivided houses, but as the city as a whole grew; it soon became apparent that multi-unit buildings were the only way to house the large numbers of people.
But people associated multiple unit dwellings with the squalid tenements of the Lower East Side and anywhere too many people without means to do better were forced to share space. Up until the 20th century, the laws of New York City lax regarding tenement conditions were pretty laisse-faire. It would take reformers like Jacob Riis and others, showing the world how people were living in American cities, to shame officials into passing some laws regarding the building configuration and living conditions of tenements.
The 1901 Tenement Law required that all rooms in a flat have access to light and air, which meant some kind of ventilation shaft in the middle of the building to allow for windows in interior spaces. Tenements built after 1901 were also required to have at least one bathroom per floor, as well as running water into each apartment. This did not necessarily mean one bathroom per apartment; most tenements had a toilet in the hall, shared by all of the tenants on that floor. As distasteful as that is for modern people now used to a toilet for practically every person in the house, it was a huge step up from former tenements which had only outhouses in the back yard. By the time Mathews was building his Model Houses, in the early years of the 20th century, flats buildings with one or two apartments per floor were not uncommon. Mathews and his architect, Louis Berger, took the model and made it their own.
Louis Berger is on record for designing over 5,000 buildings in Ridgewood and Bushwick between 1895 and 1930. Five thousand buildings! Like Gustav Mathews, Berger was also a German immigrant, and came to this country in in 1880 as a young boy. He received his architectural education at Pratt Institute, and then apprenticed at the prestigious Beaux-Arts firm of Cárrere and Hastings, in Manhattan. In 1895, he set up his own shop in Bushwick, specializing in tenement houses, and the laws regarding their construction. In 1910, he moved his offices to Ridgewood, and joined the development team of August Bauer and Paul Stier as resident architect. Bauer & Stier, Inc. were responsible for over 2,000 of Berger’s Ridgewood buildings.
Louis Berger designed several variations of the Mathews Model Houses, and these can be found in the Ridgewood North and Ridgewood South Historic Districts, the boundaries of which are laid out in Part One of this story. The Mathews Model Houses were built on wider lots that many flats buildings, usually 27.5 feet wide, allowing for two apartments per floor. The buildings were generally three stories high, plus a basement, so there were six flats per building. Depending on location, some of the buildings had ground floor storefronts, and four apartments above, while the earliest flats designed by Berger were narrower, like a standard row house, with only one apartment per floor. This variety allowed Mathews to adjust for the layout of the streets and available lots.
The six unit buildings were the mainstay of his building stock. Each apartment within the building had six rooms: living room, sitting room, bedroom, dining room, kitchen and full bathroom. All of the rooms in the flats had windows, the side windows opening onto generous light shafts shared by the adjoining building. Most were “cold water flats,” which meant running cold water to the bathroom and kitchen, but no hot water, and no central heat. Water was heated on the coal stove in the kitchen, and the apartment heated by a kerosene heater in the living room. Although central steam heating was a standard feature in private homes and larger and more affluent apartment buildings, tenements were not required to have it, and its absence made for cheaper construction, and therefore, a cheaper selling price, and cheaper rent. Building records show that many of the Mathews Model houses didn’t get central heating installed until the 1930s.
Because each apartment had its own private full bathroom, these tenements were a large step up in working class accommodations. They sale of these houses filled a niche in the housing market. By building on such a large scale; the houses were built by the city blocks, not in small two or three house lots, Mathews was able to build economically, taking advantage of price reductions by buying building materials in huge bulk. The houses were economical enough that they encouraged owner-occupancy, and small time landlording. Even providing affordable rent, an owner-occupant could more than pay his mortgage and expenses, but the building was not so large as to be unmanageable, or unaffordable to the average working Joe. The formula was a huge success. Mathews sold over 300 tenement buildings between 1909 and 1912, most in the two historic districts.
Aside from the advantages of the interior layouts, these were beautiful homes on the outside, too, which is a major reason Ridgewood is so attractive and unified a neighborhood, architecturally. Louis Berger designed all of the houses in the Renaissance Revival style, an elegant and rich looking architectural style made popular after the Chicago Worlds Exhibition in 1893. That world’s fair had a tremendous influence on architectural styles in America, and its buildings, which were in the classical Greek and Roman style, were gleaming and white, lit by electricity, ushering in what became called the White Cities Movement. Dark brick and brownstone were now out, light colored brick, limestone, and marble were the new building materials of the day, with subdued classical style ornament adorning its facades.
Since Berger had trained with Cárrere and Hastings, he knew classical Greek, Roman and Renaissance architecture. But he also knew his budget. The Mathews Model Houses are all built with pale yellow and amber colored brick, manufactured by the Kreischer Brick Company. They are all in the Renaissance Revival style, although some mix Romanesque Revival elements, with arched windows, for a bit of variety. The use of the styles also depended on location and function.
The designs for the houses all mix the Kreischer brick with stone brick bandcourses, lintels and doorframes. Some very nice carved classical ornament appears above the door enframements. Darker amber brick is used to frame windows and to create bands of color, while above it all, large pressed metal cornices, with bands of garland running across the width of the buildings ties them all together. The houses have low stoops and welcoming double doors. One row of these houses on a block would be striking. Block upon block of them makes for a very unique and attractive neighborhood.
The Kreischer bricks used in such mass quantities are unique to Ridgewood. Other neighborhoods have Kreischer brick houses, but nowhere else in such volume and uniformity. They were manufactured by the Kreischer Brick Manufacturing Company of Staten Island. Founded by another German immigrant, Balthazar Kreischer, in 1853, the company specialized in fire bricks, which were special brick fired to be flame resistant. They were used in many industries, especially in the production of coal gas, and anywhere else extremely high heat was needed.
The company went into bankruptcy at the turn of the 20th century, but was purchased and started up again by a man named Peter Androvette, who made Kreischer brick one of the most popular brick companies in the East and Midwest. They produced many different colors, and in addition to the brick used in the Mathews Houses, they also produced the stone looking brick used in the bandcourses and lintels. The masonry in these houses is completely made of Kreischer products.
Mathews used architects other than Berger. When you walk or drive around the historic districts, you are also looking at the architecture of Louis Allmendinger, another German American architect, perhaps best known for his magnificent Russian Orthodox Cathedral of the Transfiguration of Our Lord in Greenpoint, Brooklyn. If Berger designed two-thirds of Matthew’s buildings, Allmendinger designed most of the rest. Another architect named R, George Smart also contributed a couple of buildings. All in all, Louis Berger’s designs for the Mathews Model Houses set a standard, and all of the other architects, developers and builders in the neighborhood were wise enough to match or complement those buildings. They understood that the success of the whole and the beauty of the unified streetscape outweighed any attempt at showing off. Would that more architects and developers understood that today.
Today, Ridgewood remains pretty much intact, looking as it did throughout the 20th century. The German community has moved on pretty much, replaced by Eastern Europeans, Italians, Asians and Hispanics. This community, at times part of Brooklyn, is once again looking good to people priced out of trendy Williamsburg and Bushwick. Not everyone is thrilled by this. The building stock is certainly worthy of anyone’s attention, so next time you are there, or if you live there, take a good look around. It’s good stuff. GMAP
(Photo:Citylandnyc.org)












I cant believe that the city only want to preserve the Mathews Model building, but they don’t want to put Louis Berger designed buildings into their historic district even though they are under National Historic Districts.
that’s fascinating to learn that indoor plumbing got there before central heat. i wonder how much of an expense it was to install it later.