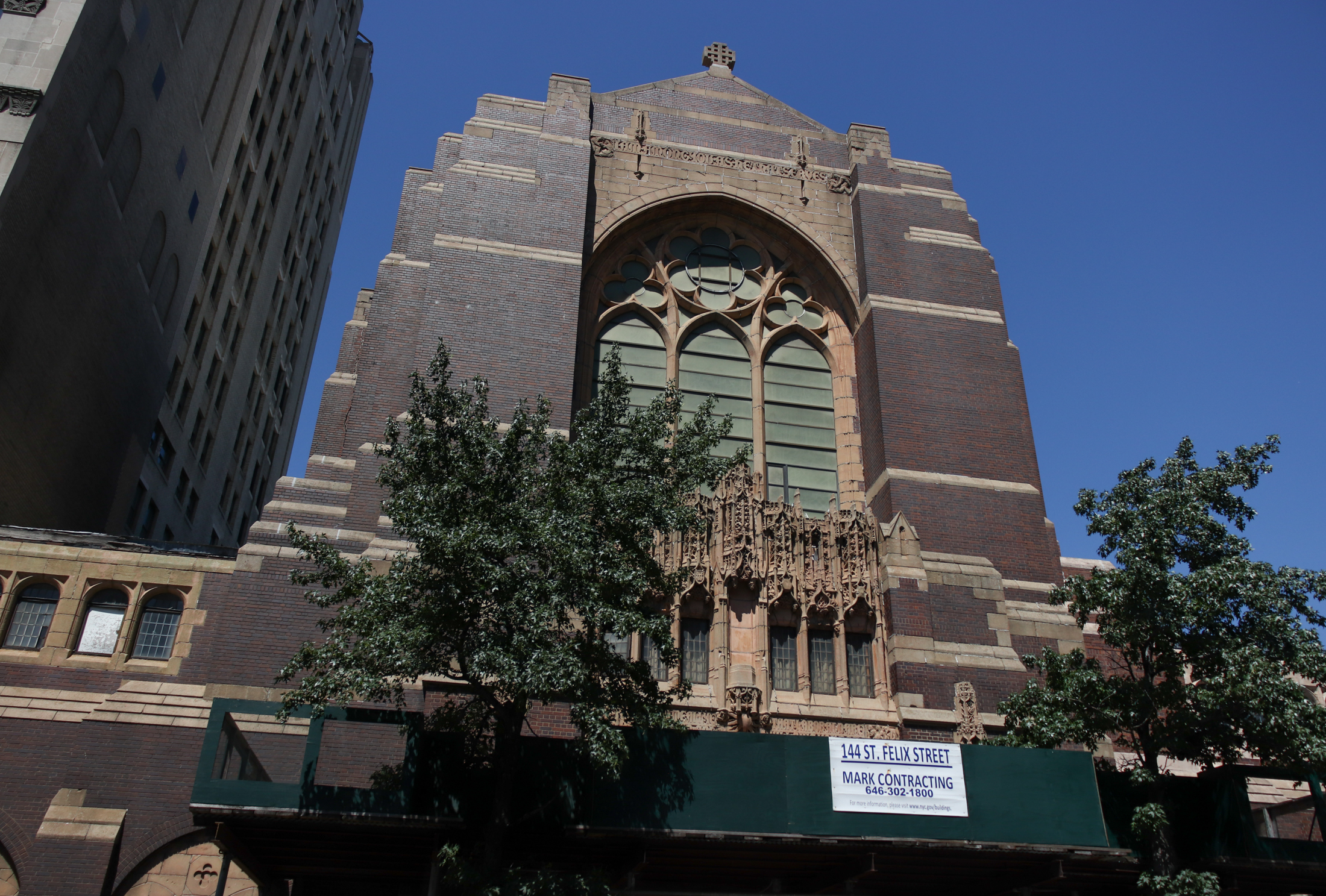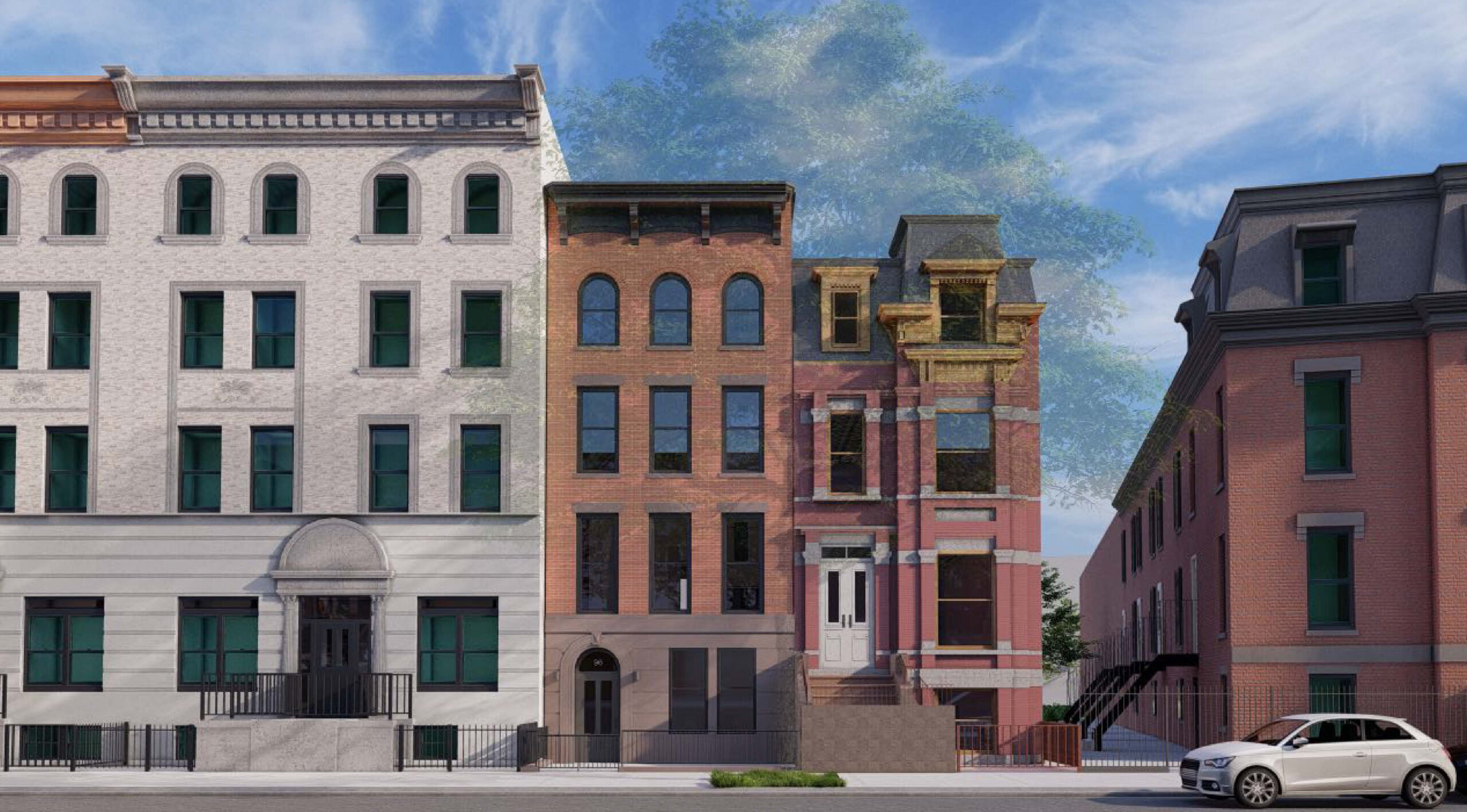Details on the Brand New Visitor Center for the Bowne House
In late November, the Landmarks Preservation Commission approved plans to build a visitor center at the historic Bowne House property. The proposal includes a new 1,250-square-foot building, which will hold a gallery, lobby, two restrooms and an office, altered pathways and new fencing. We got our hands on the approved LPC proposal, which includes details…

In late November, the Landmarks Preservation Commission approved plans to build a visitor center at the historic Bowne House property. The proposal includes a new 1,250-square-foot building, which will hold a gallery, lobby, two restrooms and an office, altered pathways and new fencing. We got our hands on the approved LPC proposal, which includes details on the site plan, the layout of the visitor center, and the materials that will be used. See all the images after the jump…
Bowne House Visitor Center Design Heading to the Landmarks Preservation Commission [Q’Stoner]















What's Your Take? Leave a Comment