More Details on the Architecture for the Second Phase of Hunter's Point South
Just last week the city announced that TF Cornerstone would develop the second phase of Hunter’s Point South, with the Office for Design and Architecture designing the two towers of housing. Untapped Cities published an in-depth look at the architecture — as Untapped Cities says “ODA has taken cues from NYC’s iconic architecture, like Rockefeller…

Just last week the city announced that TF Cornerstone would develop the second phase of Hunter’s Point South, with the Office for Design and Architecture designing the two towers of housing. Untapped Cities published an in-depth look at the architecture — as Untapped Cities says “ODA has taken cues from NYC’s iconic architecture, like Rockefeller Center, Central Park West’s residential skyscrapers and Madison Square Park’s prewar office buildings.”
The architects will use 25-foot wide townhouse-scale vertical modules to create stepped terraces along the facade on the building. The terraces will hold greenery, two urban farming plateaus, rooftop yoga, viewing decks, lounges and playgrounds. The staggered modules also create an interesting window display for ground-floor retail. The architects designed parts of the development differently with varying materials, to make the neighborhood look like it was built over time. And as you can see above, ODA designed the courtyard between the buildings — this allows for a continuous activity strip along the development, which will also connect the courtyard to the waterfront. Check out lots of renderings of the plans over here.
Renderings for Hunter’s Point South Development in Long Island City by Architecture Firm ODA [Untapped Cities]


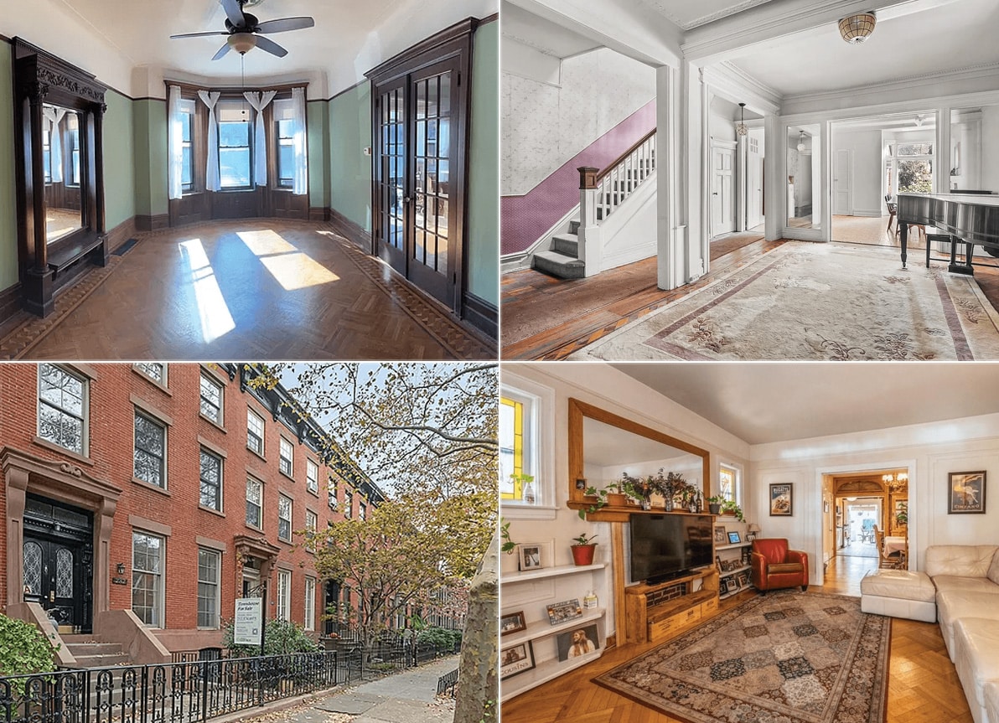
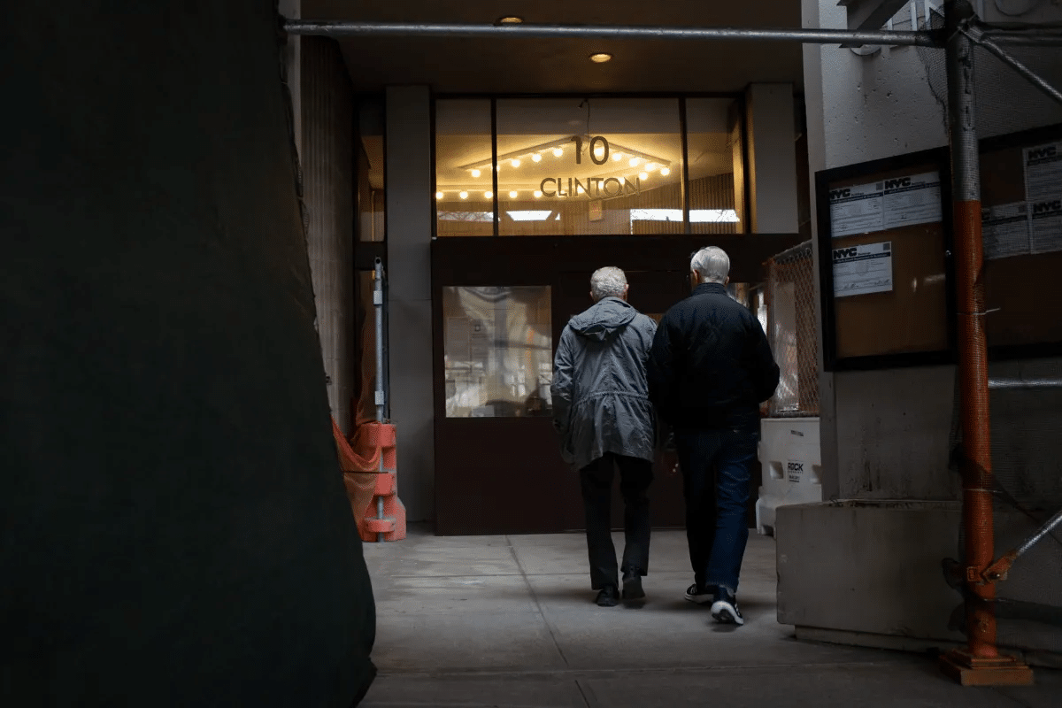
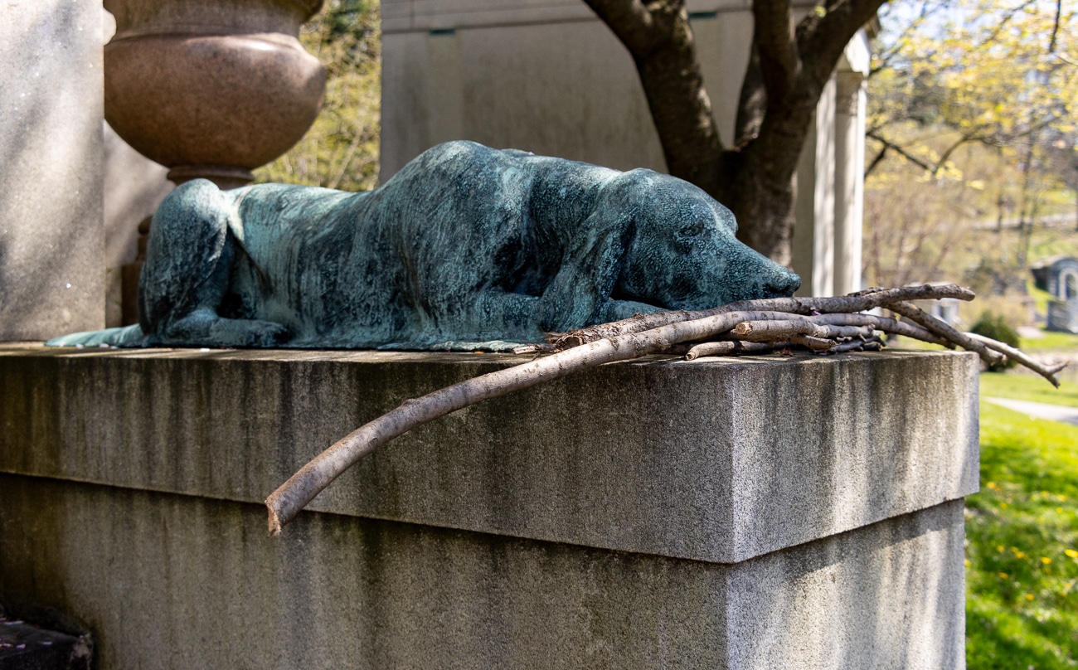


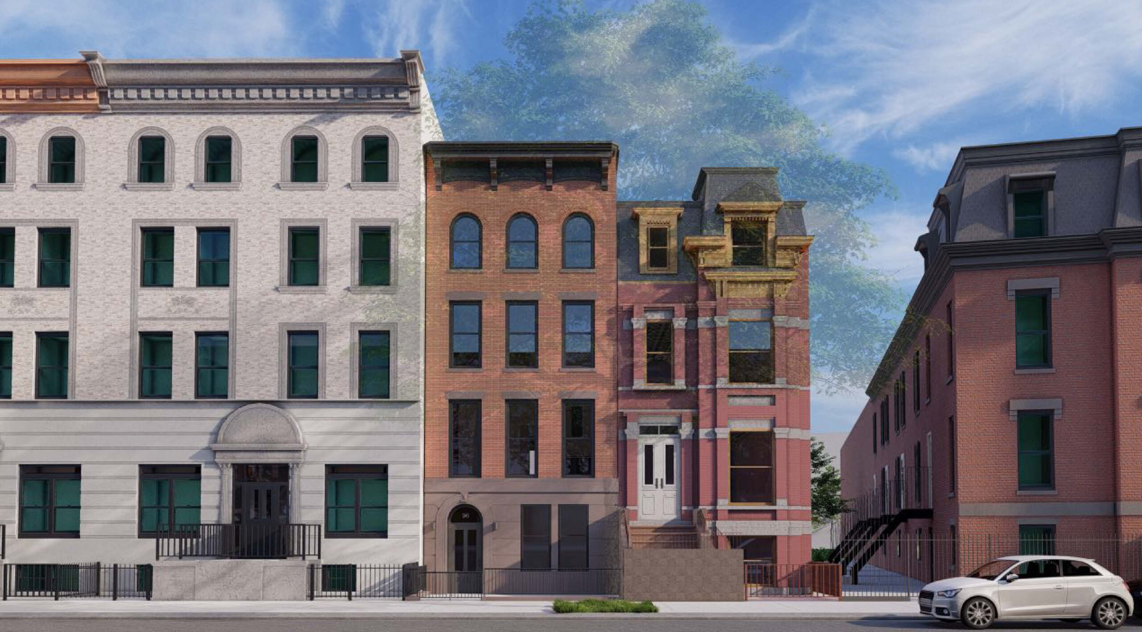
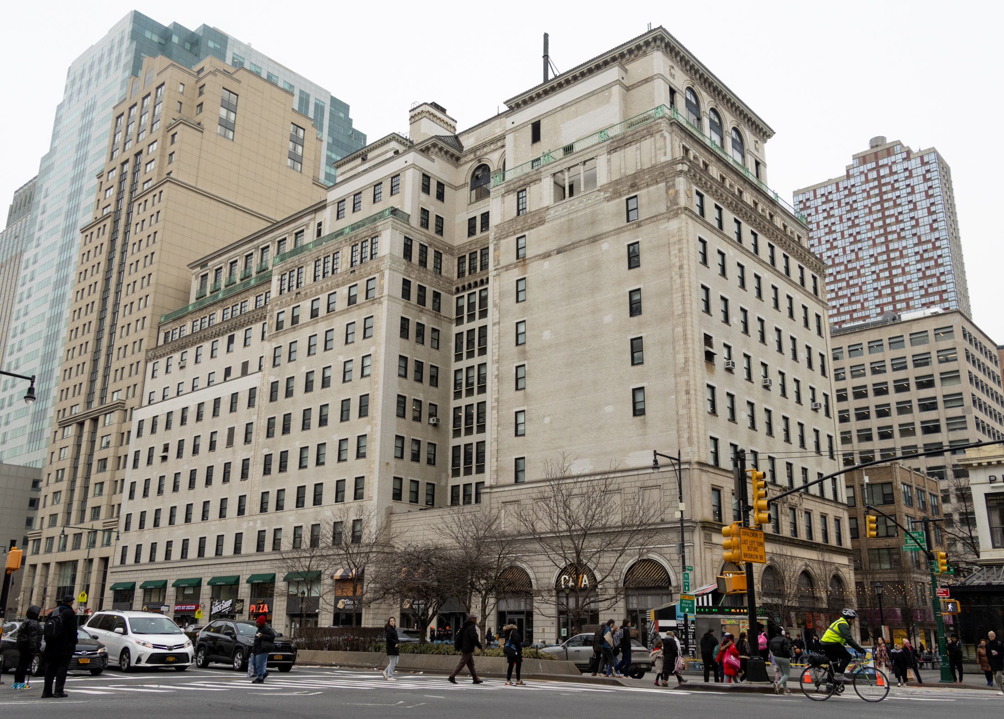
What's Your Take? Leave a Comment