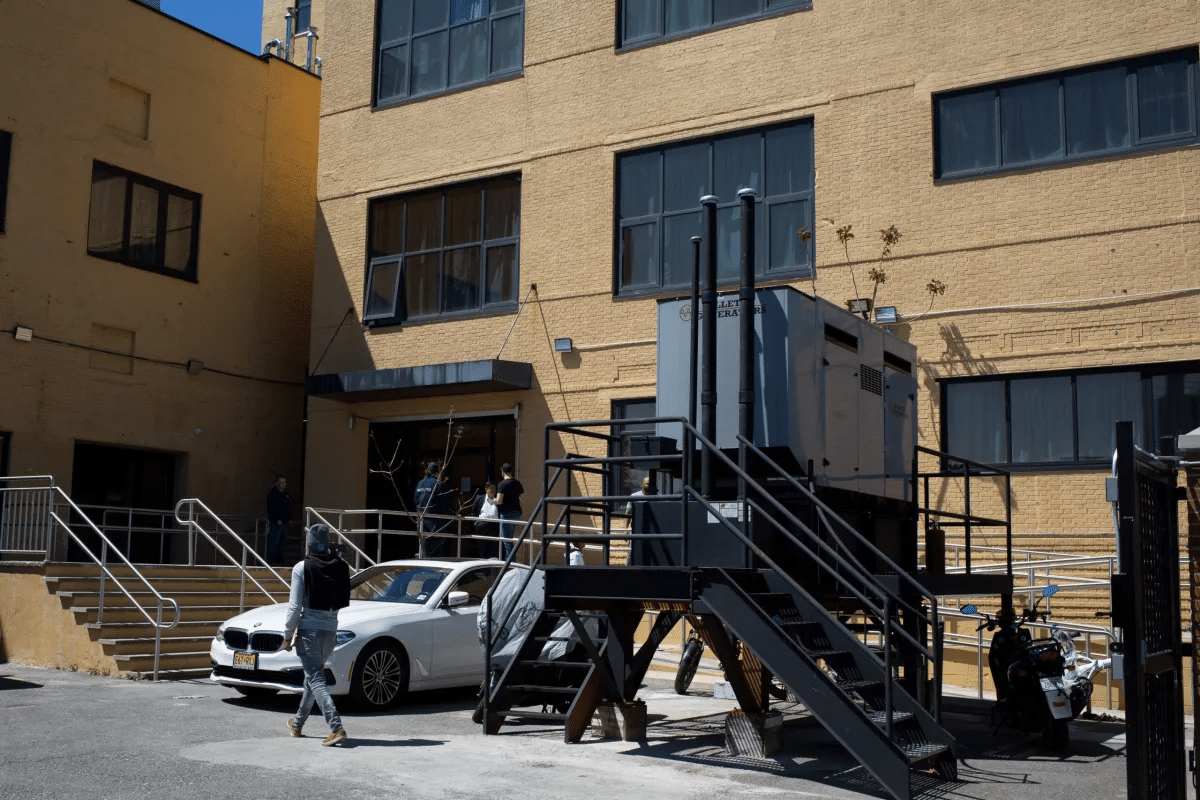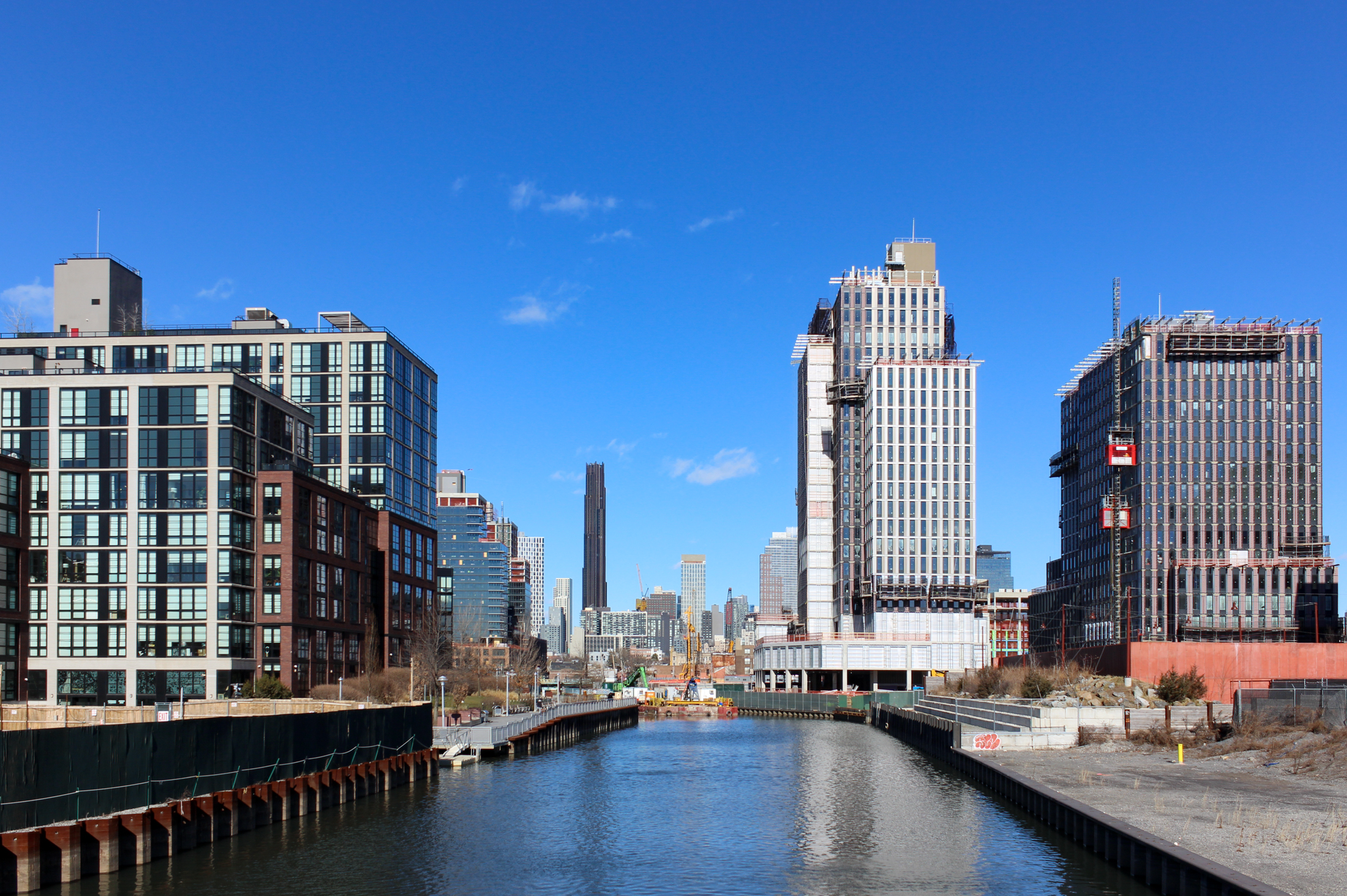Crazy New Rendering for a Conversion and Enlargement Project in Ridgewood
Wyckoff Heights posted the above rendering of 482-484 Seneca Avenue, between Harman Street and Greene Avenue in Ridgewood. The owner of the site, which now houses a factory, filed plans to enlarge the existing building to hold 16 residential units. The DOB approved plans last August. The architect of record, according to permits, is Charles…

Wyckoff Heights posted the above rendering of 482-484 Seneca Avenue, between Harman Street and Greene Avenue in Ridgewood. The owner of the site, which now houses a factory, filed plans to enlarge the existing building to hold 16 residential units. The DOB approved plans last August. The architect of record, according to permits, is Charles Mallea.
Wyckoff Heights brings up some questions about the unique rendering in question. According to them, “The approved plans are for a 50-foot, four-story building while the image appears to show a six story building; the massing is somewhat different than the approved zoning diagram; and the neighboring buildings — a funeral home and a laundromat — bear no resemblance to what is shown in the rendering.” So we’ll see if this ends up being the final product. What do you make of the design?
Enlargement and Residential Conversion for 482 Seneca Avenue [Wyckoff Heights] GMAP









What's Your Take? Leave a Comment