The Ford Building in LIC's "Carridor"
To begin with, the only people who would commonly refer to this enormous example of early 20th century industrial architecture as “Ford” are Kevin Walsh and myself (and possibly Montrose). Modernity knows it simply as “The Center Building” and it’s found at 33-00 Northern Boulevard at the corner of Honeywell Street (Honeywell is actually a…

To begin with, the only people who would commonly refer to this enormous example of early 20th century industrial architecture as “Ford” are Kevin Walsh and myself (and possibly Montrose). Modernity knows it simply as “The Center Building” and it’s found at 33-00 Northern Boulevard at the corner of Honeywell Street (Honeywell is actually a truss bridge over the Sunnyside Yard, just like Thomson Avenue, but that’s another story). This was once the Ford Assembly and Service Center of Long Island City, which shipped the “Universal Car” to all parts of the eastern United States and for cross Atlantic trade.
The recent sale of the building in December 2014, for some $84.5 million, was discussed by Q’Stoner back in 2013.
The term Carridor is one that’s entirely of my own invention.
More after the jump…
A couple of blocks northeast is the Pierce Arrow Building, and about six blocks from here the Standard Motor Products Building cannot help being noticed. In the early 20th century, this part of Queens was commonly referred to as “Detroit East” for all the automobile companies which manufactured and serviced vehicles here. The structures built along Northern Boulevard, in particular, were gargantuan. That’s not because of the street, it’s because they backed up on the Sunnyside Yard. The original 1912 section of the building is at Honeywell, and you can see the seam it shares with the 1913-14 expansion by counting three window banks in from the corner.
The Center Building is a multi-tenant combination use office property with ground floor retail and light industrial located on busy Northern Boulevard in Long Island City, borough of Queens, New York City.
Located directly on the M&R subway lines and minutes to Midtown Manhattan, the eight-story office building consists of approximately 444,606 rentable square feet situated on 1.44 acre-site.
The Ford Service Center and Assembly Plant, original section, was designed by architect Albert Kahn. Kahn enjoyed a long collaboration with Henry Ford, and designed more than 1,000 commissions for the industrialist.
The addition, which continued the motif and overall treatment of the original, was by architect John Graham and expanded the plant’s capacity some 400 percent. This created 500,000 square feet of industrial space. What’s missing from the structure? The large cranes which once transported raw materials into the building from Ford’s 34 car long rail spur.
This was designed as a “fireproof factory,” with five stairwells constructed behind fireproof partitions and self closing doors. The stairs all led to an external exit, and one of the iconic features found on the addition is no mere facade – these balconies over Northern Boulevard are actually a fire tower. Don’t forget that the Triangle Shirt Waist Fire had just taken place over in Manhattan in 1911, which changed EVERYTHING in New York City, as far as industrial architecture and the fire code was concerned.
For that generation, the Triangle fire loomed large, just as 9/11 does for ours.
The Ford plant was sold to Goodyear Tires by 1920, as Ford shifted his operations over to a far larger location in Newark. Goodyear sold the place to the Durant Motor Co. of New York in 1921.
A recent bit of construction revealed this signage at the very head of Northern Boulevard nearby Queens Plaza, which offered some century old branding for Henry Ford’s “Universal Car.”
Newtown Creek Alliance Historian Mitch Waxman lives in Astoria and blogs at Newtown Pentacle.






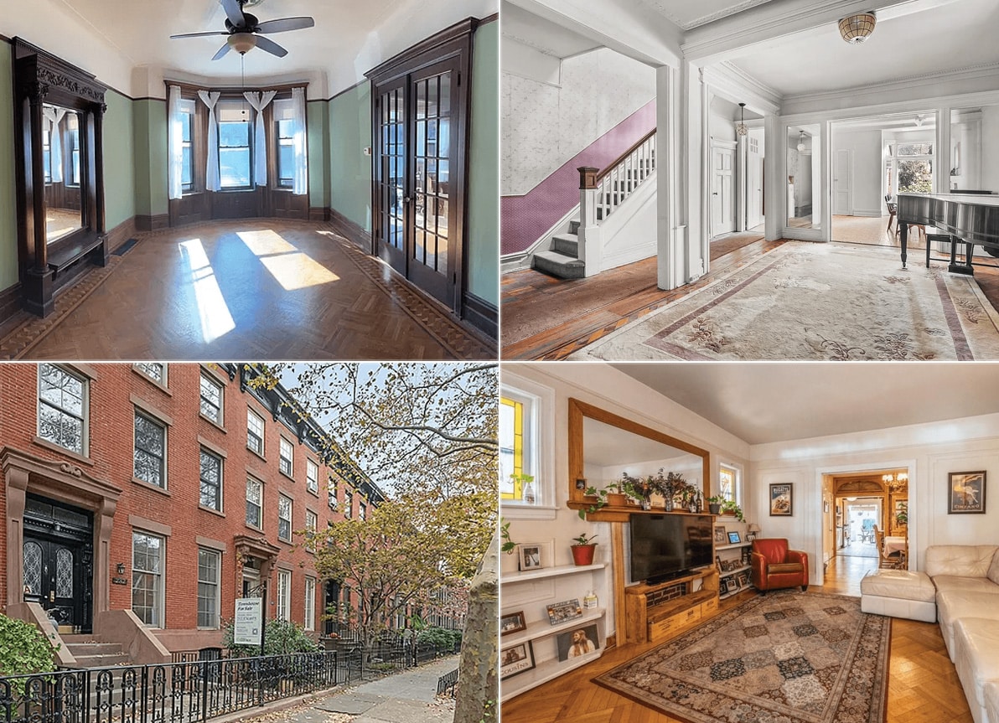
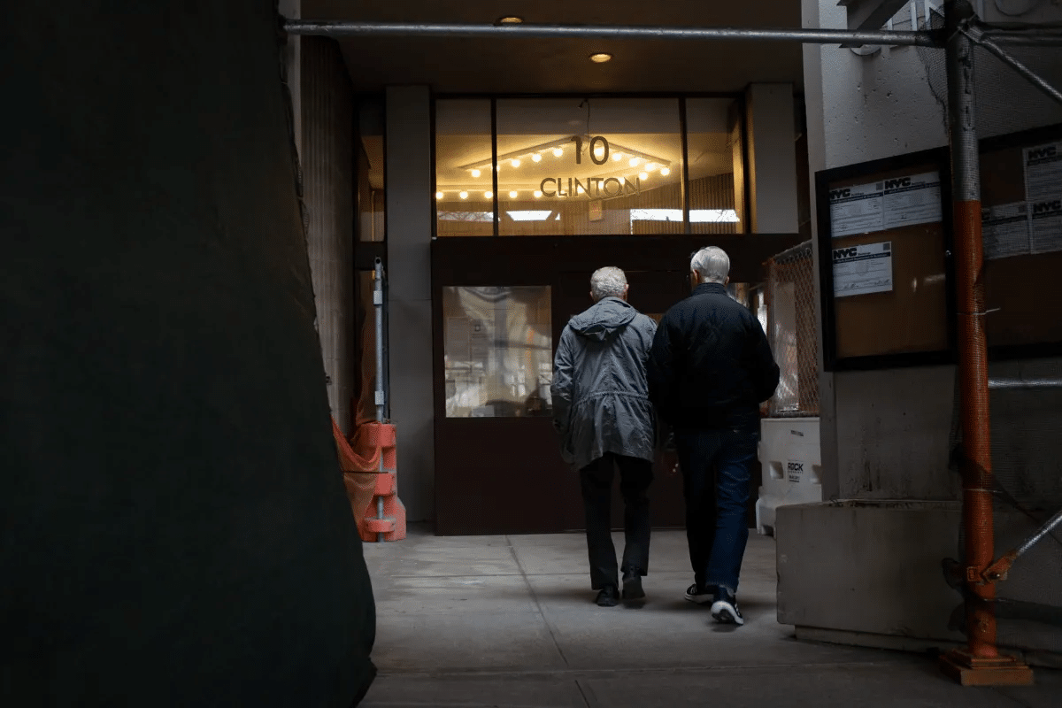
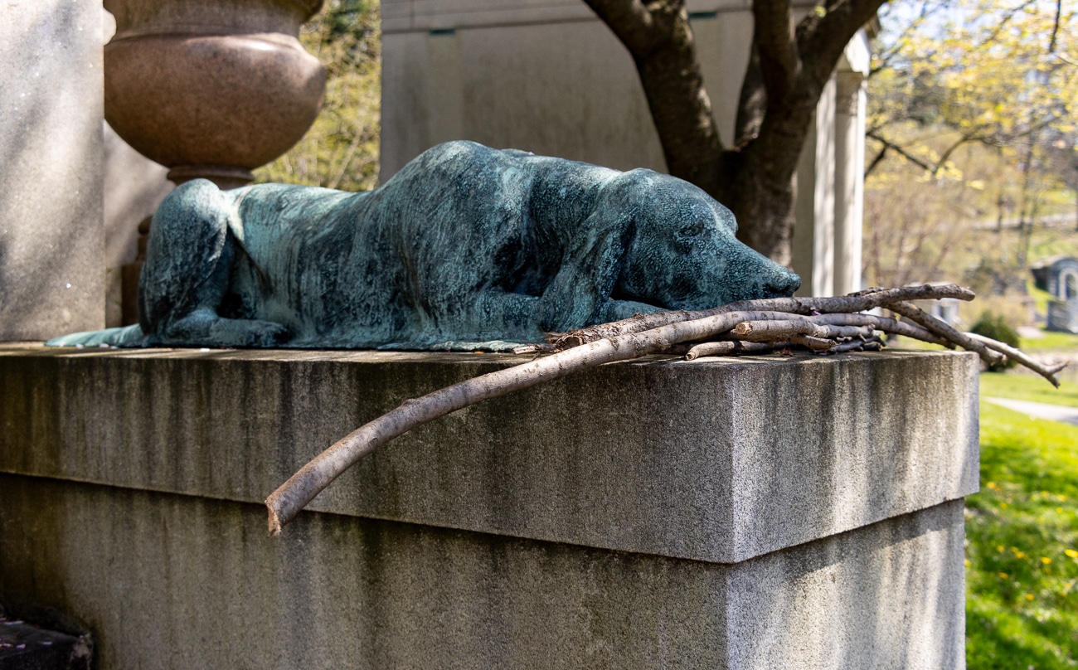


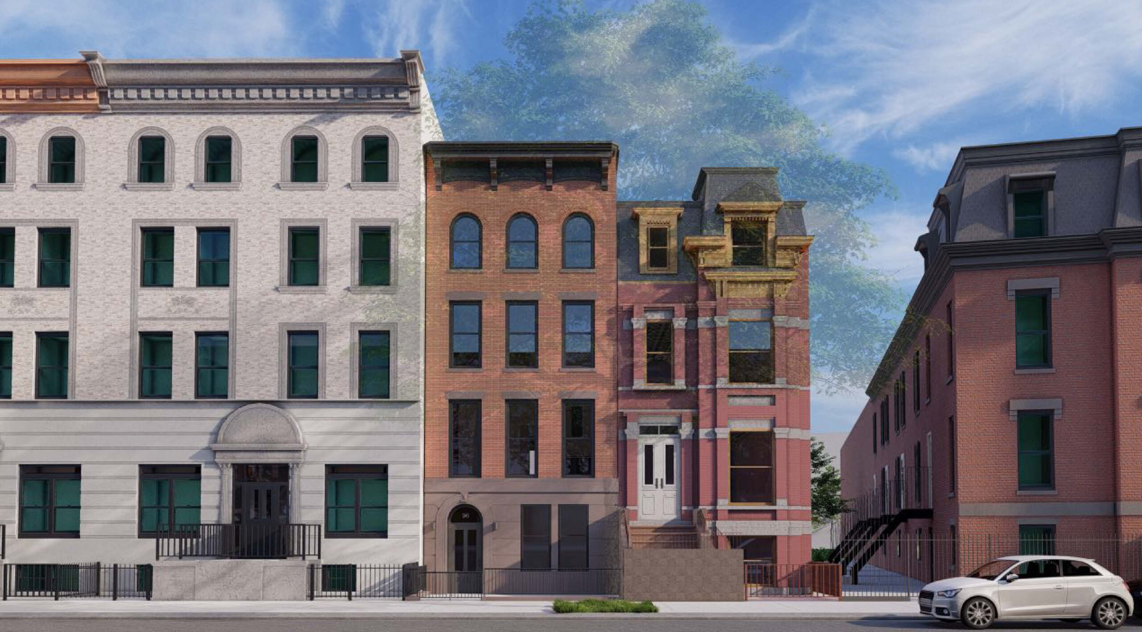
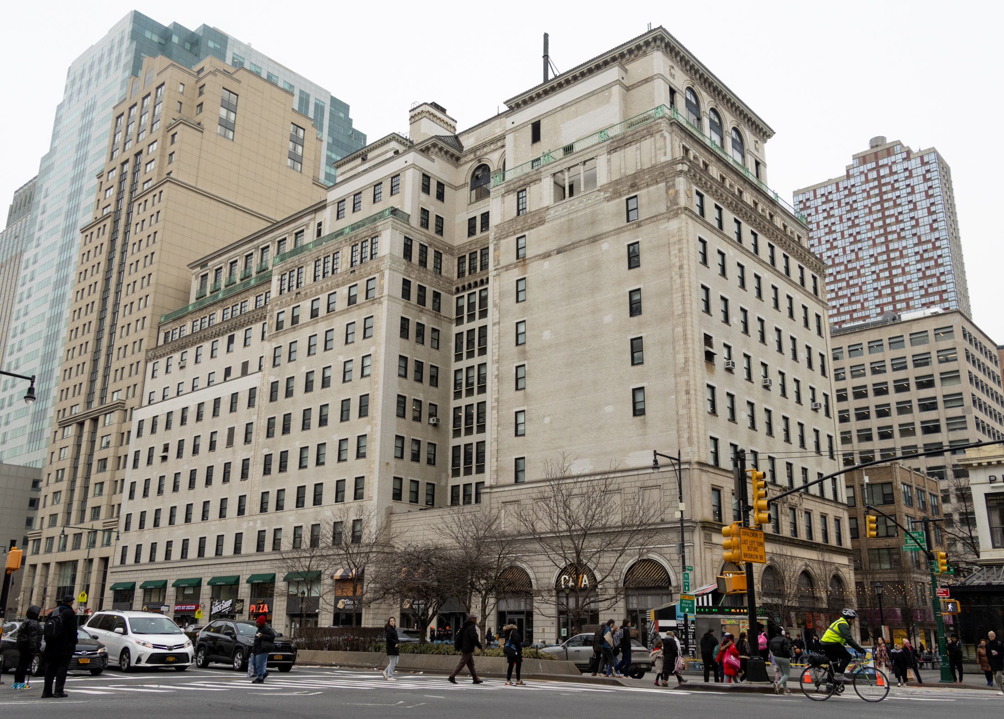
I understand this building was later occupied in the 1940’s by the E.R. Squibb Pharmaceutical –