Queenswalk: The Miracle on 45th Avenue
I used to work in Long Island City, as production manager to a now defunct bedding and home furnishings company. We had our sewing and shipping facilities in a factory building near the Silvercup Studios. Whenever I had the opportunity, I would walk around the neighborhood on my lunch hour and see what I could…

I used to work in Long Island City, as production manager to a now defunct bedding and home furnishings company. We had our sewing and shipping facilities in a factory building near the Silvercup Studios. Whenever I had the opportunity, I would walk around the neighborhood on my lunch hour and see what I could see. Long Island City was hardly the new outpost of cool at the time, although if you were paying attention, you could see that it was coming. This was around 1998-99.
PS 1 had recently opened, (pre-MOMA) and work was being done on the platforms of the 7 train. They were also spiffing up the old Court House. If you stood where you could see the towers of Manhattan across the river, it was pretty clear that Long Island City’s days as a forgotten backwater were numbered. The harbinger of change, Citibank, had been there for several years at that point, although the plaza around it was still pretty deserted. Still, it would only be a matter of time. This part of Queens was just too tantalizingly close to Manhattan.
One day, on one of my wandering walks, I came upon this block. I lived in Bedford Stuyvesant at that time, surrounded by brownstones. I lived in a brownstone. Was this Queens? Land of 20th century housing? (Ok, I didn’t know much back then.) Where did this block come from? How did it survive? The houses were in pretty great shape, as a group, and were made of brick and, what was that? Marble? Who built marble houses? What was the story here? This block was an architectural miracle.
My job in LIC ended, and I forgot about this block until I got this job writing about the architecture and history of Queens. I’ve always wondered what the story was, and it turns out that not only is there quite an architectural legacy here, there is a multitude of facts and folklore about the people who walked these streets. Mitch Waxman recently did a great story about this area’s most interesting resident. But today, I’d like to talk about the history and the great architecture on this block.
These houses actually are in the neighborhood known as Hunter’s Point. There was originally a ledge of rocks at the edge of the East River forming a point, and it, and the land around the point was purchased by a Dutch minister named Everardus Bogardus, who bought the land back in the mid-17th century, when the Dutch were colonizing New Amsterdam. Bogardus was the first Dutch Reformed minister in the new colony.
He died at sea, and the land passed to his wife, and then to several other families and owners until it became the property of Captain George Hunter in 1817, from whom we get the current name of Hunter’s Point. It was all farmland until the land was sold in 1835 to Union College in Schenectady, which was expanding its holdings in far-off places. They divided it into lots for sale, and the transformation of Hunter’s farm into a town began.
The promontory hill that made Hunt’s Point was leveled in 1853, and some of the land was used to expand the shore line. In 1861, the Long Island Railroad established a terminus here. Commuters would disembark at Hunter’s Point to take a ferry across the river to 34th Street in Manhattan. Because this was now a commuter station, the streets around the ferry began to offer amenities, and taverns and other establishments began to open in the neighborhood.
Technically, at this point, Hunter’s Point was still considered to be a part of Newtown, which was on the Brooklyn border. In 1870, they decided to throw their lot in with the newly formed Long Island City, and became a part of that city. In 1872, the State Legislature voted to move the Queens County seat to Long Island City, and build a new county courthouse there. Part of that decision was because of its proximity to both Brooklyn and Manhattan. The land was donated by Union College.
The area was now all set up for residential development. The houses of 45th Avenue were built on land that had belonged to the Van Alst family. The farm had been in the family for over 200 years, but had been purchased by Union College trustees in 1861. When the streets were originally laid out, 45th Avenue was called East 12th Street. Two developers; Spencer B. Root, of Greenfield, Massachusetts, and John P. Rust of Brooklyn, bought the land from Union in 1870. They would go bankrupt before finishing their grand project, but they hung in there long enough to build houses on both sides of 45th Avenue, between 21st and 23rd Streets.
Most of the houses are in the Italianate style, but there are also examples of Neo-Grec, French Second Empire, and a delightful Queen Anne group, as well. The materials are brick and a very hard sandstone called “Westchester stone” which resembles marble. This Westchester stone is much harder than the usual brown sandstone which gives us the name “brownstone” and therefore has survived almost 150 years, looking almost as good as the day they were built.
The houses were built for an upper middle-class clientele, and were, like most of the row houses in New York City, built as speculative housing. They were all originally one family houses. The houses were built in groups, starting in 1870. The use of different building materials did not mean different years, necessarily. The group of red brick houses at 21-09 to 21-17 were begun in 1870 and finished in 1872. But so too was the group next door, at 21-21 through 21-29.
The second group, the Westchester stone houses, as well as their similar neighbors across the street at 21-12 through 21-20, are among the finest Italianate row houses in the entire city of New York. Because of the material used, they are unique and in amazing shape, retaining all of the original details. They are also very beautiful houses. Italianates were meant to be seen as a whole group, not just as individuals on a block, and this group illustrates how beautiful they can be. The deep carving, window sills and hoods, and the heavy doorways form a play of light and shadow best seen when looking down the row from a distance. They are just gorgeous.
Which is not to say the other houses on the block are slouches, they clearly are not. Most of the brick groups are also considered to be Italianates, showing the variations available within the style, all built by Root and Rust. Most are much simpler than the Westchester groups, but share many of the same details, including the characteristic tall stoops, long parlor windows, and heavily ornamented wooden cornices.
A small group of two French Second Empire houses stands near the end of the block, with decorative slate Mansard roofs. There are also small groupings of later Queen Anne style flats buildings, and a few wooden row houses. These houses are actually from the late 1880s, early 1890s. The wood framed houses are actually twenty years younger than the Italianates, and are simplified Queen Anne’s as well. Wood doesn’t always mean older. These are great. Plus one stand-alone wooden house, right in the middle. It too, dates from the late 1880s.
We are very fortunate that the Landmarks Preservation Commission saw the importance of this block and landmarked it way back in 1968. The LPC was only about three years old at the time, and there was a great deal of landmarking to do, all over the city. They saw the significance of this unique block, and fortunately, so did its residents, who enthusiastically endorsed the designation. They saved this block, and helped spur in interest in restoration and preservation. Today, with only few alterations, this block remains as it looked at the turn of the 20th century, and is a unique and beautiful example of the architectural diversity in Queens.
(Photo:Scott Bintner for Property Shark)











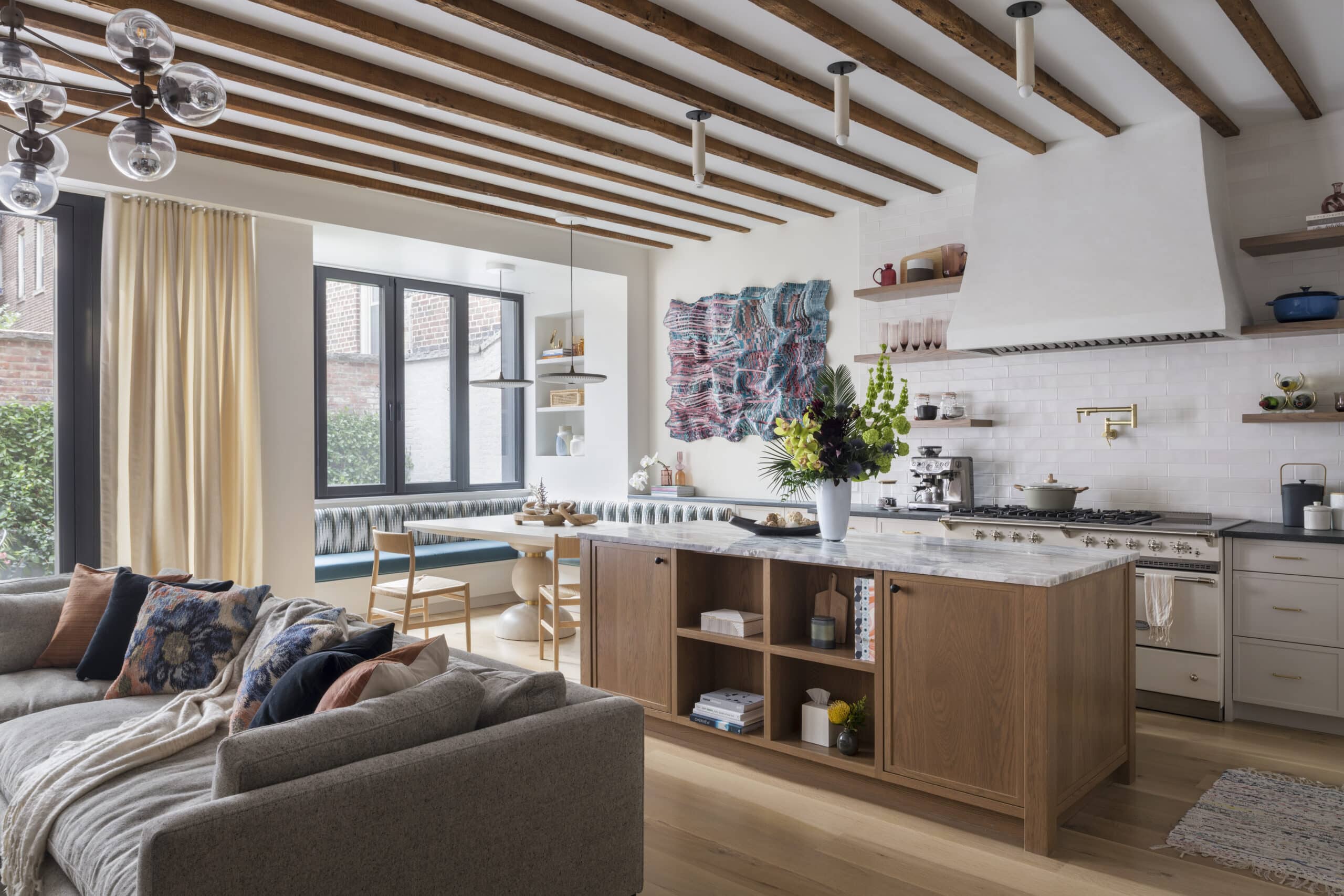
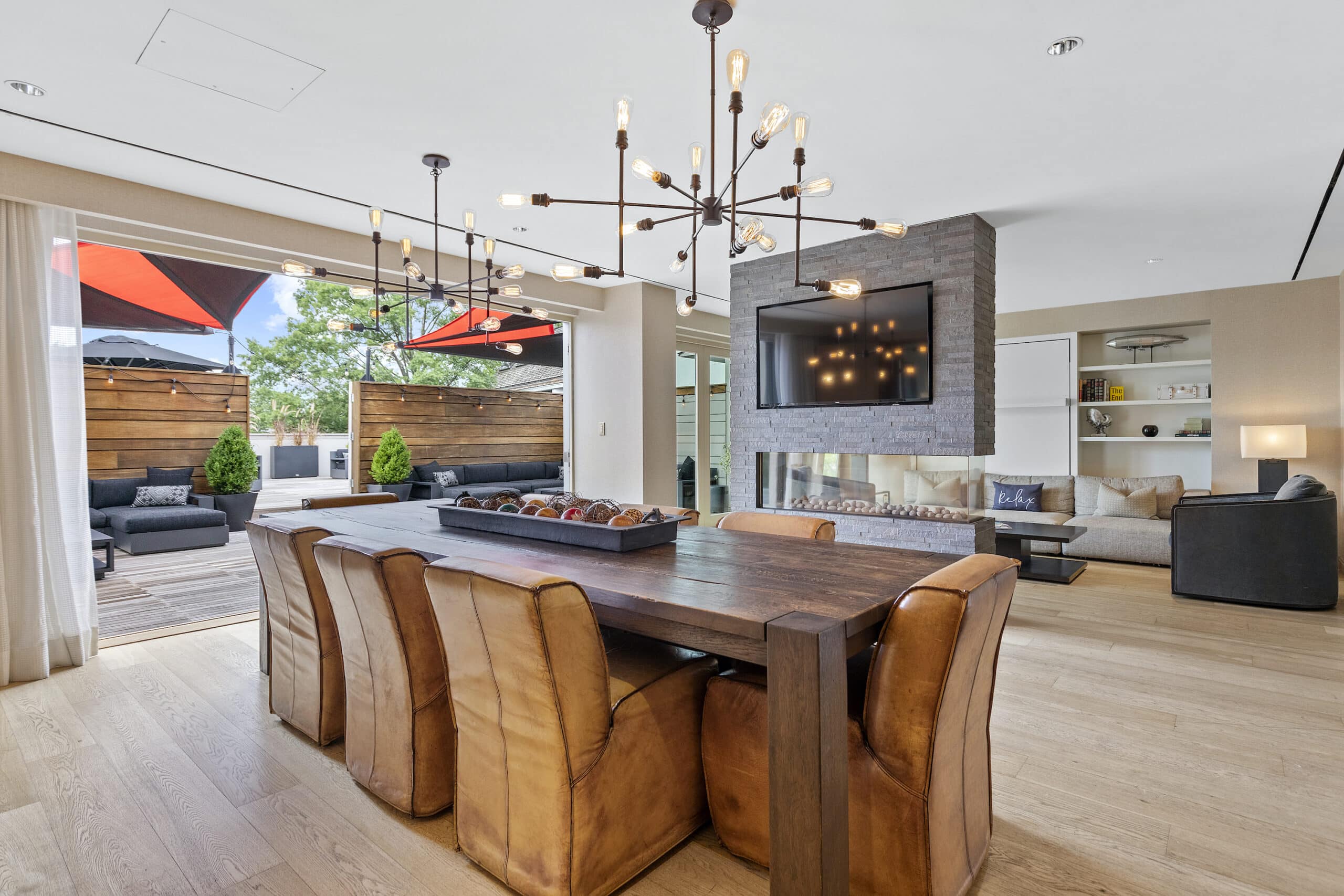
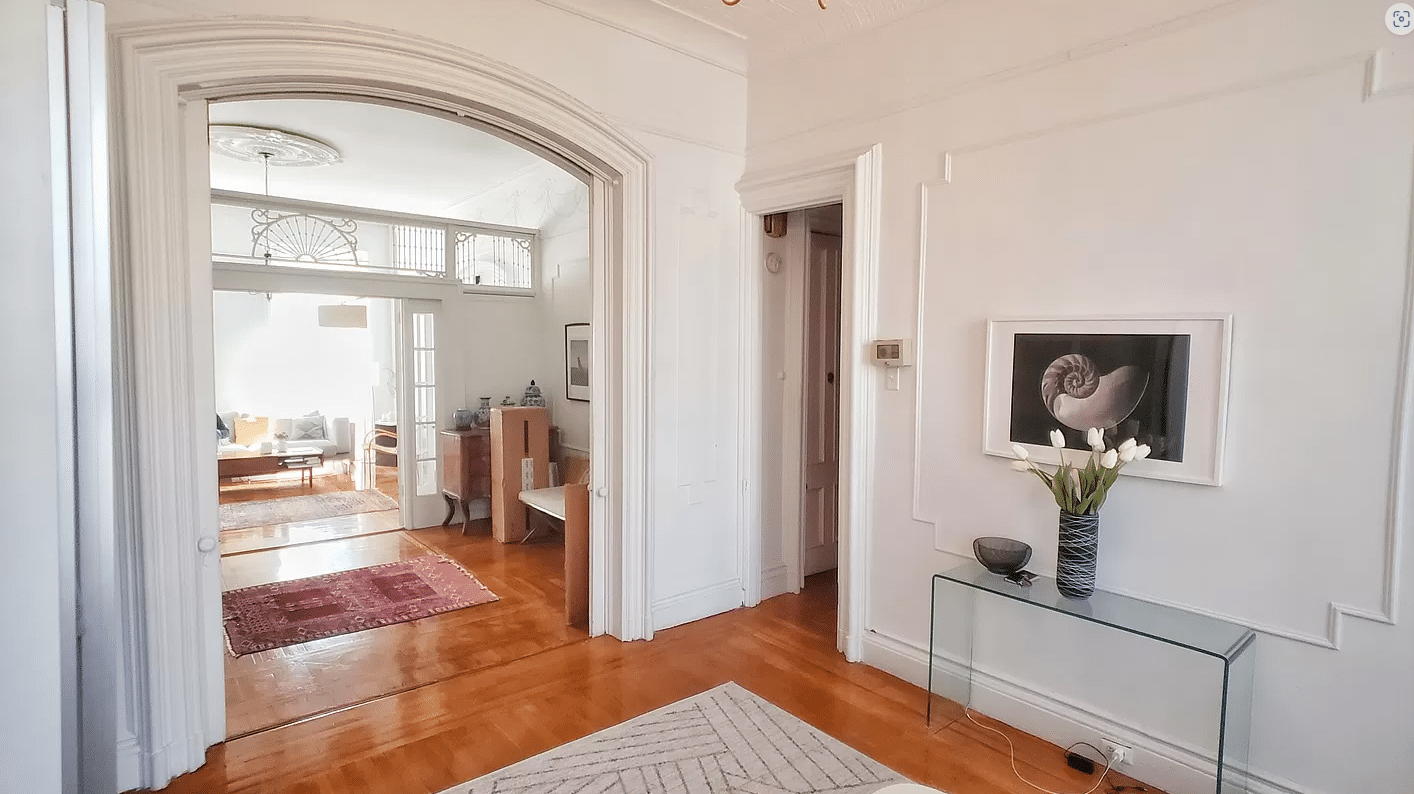



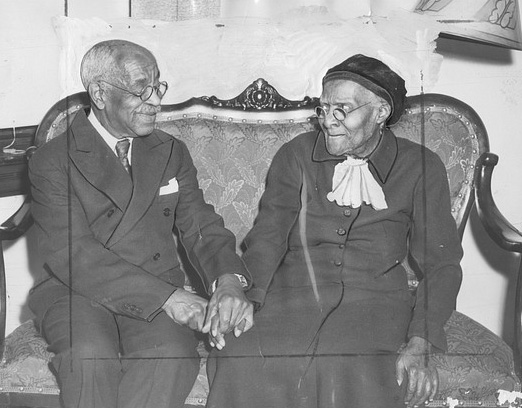
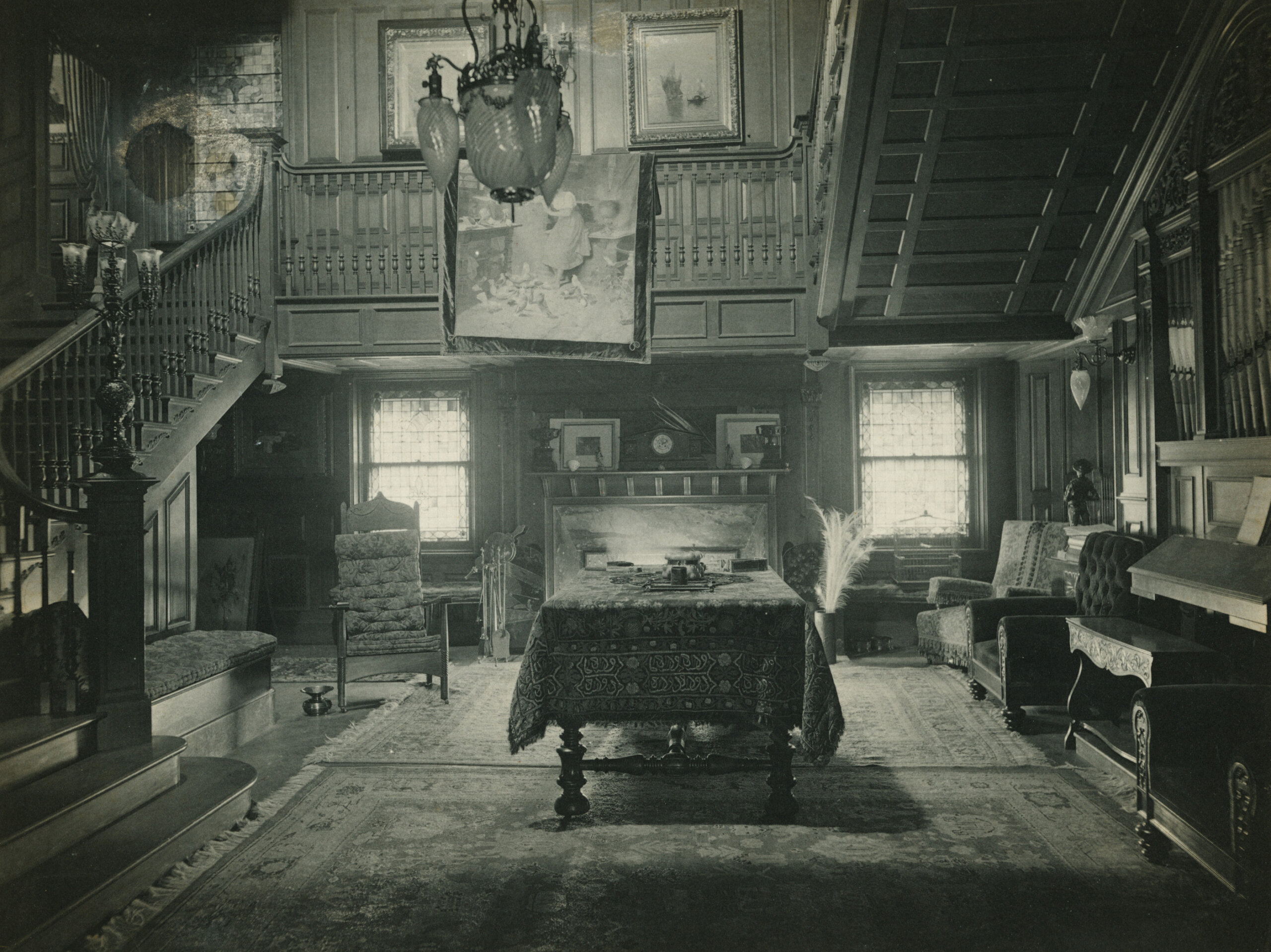
FYI – To the old time locals, it’s always been known as “the Manhattan block”