Queenswalk: Addisleigh Park, Part One
In 1942, as America fought the Nazis in Europe, a case came before the New York State Supreme Court, Trial Term. The case involved a couple, Mr. and Mrs. Henry M. Neely, who lived in Addisleigh Park, an upscale suburban development that was part of the larger neighborhood of St. Albans, Queens. The Neely’s, who…

In 1942, as America fought the Nazis in Europe, a case came before the New York State Supreme Court, Trial Term. The case involved a couple, Mr. and Mrs. Henry M. Neely, who lived in Addisleigh Park, an upscale suburban development that was part of the larger neighborhood of St. Albans, Queens. The Neely’s, who lived at 112-29 175th Place, were being sued by their neighbors. The case, Drury et al v Neely et ux, was tried before Justice Thomas J. Cuff. The neighbors of Addisleigh Park were suing because Mr. and Mrs. Neely were trying to sell their home to a Negro buyer. That went against a restrictive covenant that had been in place since Addisleigh Park had been in existence, and in 1942, the neighbors wanted to keep it that way.
Addisleigh Park is a beautiful neighborhood of Tudor Revival, Arts & Crafts and Colonial Revival homes, all sitting on landscaped lots, most of them with room between the houses, and garages in the back yard. It was modeled on the principles of the popular English garden suburb movement; a mode of urban planning that was creating picturesque upscale suburbs around major cities all across America in the early decades of the 20th century.
The land that would become St. Albans was vested in the town of Jamaica in 1861. Nothing much happened for several decades, but by the end of the 19th century, the area’s most prominent landowners had decided to name their community after St. Albans, a city in the county of Hertfordshire, England. Americans have been naming towns, streets and buildings after English place names for two centuries, always seeking some kind of prestige or upscale snob appeal by the designation. This was no different.
There were only about 600 people living in St. Albans then, so few that the Long Island Railroad trains would only stop there if specifically signaled to do so. However, having the railroad there soon spurred development. In 1892, a Manhattan lawyer turned real estate developer named Edwin H. Brown had purchased the land that now makes up Addisleigh Park. He sat on it until 1902, when he had retired from practicing law. A year later, in 1903, James A. Roberts, the head of the Greater New York Home Company, purchased a large parcel of land from the Rylance family, one of St. Albans’ largest landowners, and began building homes. Brown now had even more impetus to develop his land.
Brown laid out his plan for Addisleigh Park. He planned the streets and lot sizes, and crafted a restricted covenant that would dictate the sizes of houses, setbacks and other restrictions. To make his development more desirable to his target market, he also built a large 125 acre, 21 hole golf course and country club, that bordered his residential neighborhood, on the other side of Linden Boulevard.
Edwin Brown had spent a great deal of time touring Europe, and lived in London for two years. There he had been very taken by Sir Ebenezer Howard’s garden suburb movement. Sir Howard’s new suburbs embodied the best of the ancient English country village with the modern amenities of the city. He believed that these planned communities, built to combine nature and man, were ideal settings for modern living. Other English planners had taken up this model, many built in a socialist model, with shared responsibilities and amenities. All of these new planned communities had extensive public and private garden and natural spaces.
By the time the early 20th century suburbs were being built, including Addisleigh Park, American housing was changing. The suburban house was no longer a large estate with a staff of servants attending it. There would always be those kinds of houses, but the norm was changing. The new suburban house of the early 20th century was something the historian Alan Gowans called “the Comfortable House.” It wasn’t a country house, but it wasn’t a city house, either. It was a mixture of both, ideally designed with easy access from the yard, with only a few exterior stairs, and often with a terrace or porch which extended the living space into nature.
The new Comfortable House didn’t have the boxy qualities of the 19th century Italianates and Queen Anne style houses; they were spread out horizontally, with an interior flow from space to space. They also were designed in the many revival styles that typify the architecture of the day; the neo-Tudors, Colonial Revivals, Dutch Colonial Revivals, and “English Cottage” styles. All of these styles evolved as manifestations of what Americans thought of as the ideal home – styles that evoked positive feelings of home, safety, and prosperity.
They also were designed to meet the new needs and technologies of the 20th century. Electricity, modern central heating, modern plumbing, laundry features and appliances; all features of the comfortable home that did not revolve around a servant class that was fast disappearing. The world was changing rapidly in the 20th century, and the new suburban home was both evidence of that change in its modernity, and a shield against that change, in the strict ways many suburban communities were regulated.
Edwin Brown worked with several developers and building companies to construct Addisleigh Park. He had the Burfrey Realty Company there first. Brown was a patent lawyer, not a city planner or developer, so he needed help. Burfrey was a local Queens company, building houses in other parts of the borough as well. Beginning in 1916, they helped him lay out the street grid and subdivide the lots. They then built 61 houses, all in the popular half-timbered neo-Tudor style. They were also the first developers to offer and advertise “land and house restrictions of the highest type.”
Other companies also built houses in Addisleigh Park. Rodman & English were the most prominent of them, also Queens builders of note. They were often building on one side of a block while Burfrey was building across the street. Rodman & English built English Cottage style houses and Colonial Revivals. Another company was Addisleigh Homes, which built and advertised their local homes as English Cottage, “conservative, but charmingly protected.”
All of this talk of protection and restrictions had to do with the restrictive covenant drawn up by Edwin Brown for his development. Restrictive covenants were not new. They often were drawn up to provide architects, builders and homeowners with guidelines as to what kind of houses they could build in the community, and where.
Some restrictive covenants specified that houses had to be set back a certain number of feet from the curb. Some dictated the number of stories, or the necessity of certain kinds of landscaping, trees, or the placement of garages. In some communities, covenants mandated that the homes be single family only, or that businesses could not be advertised on the street. And some covenants were designed specifically to dictate what kind of people could buy homes in that community. Over the years restrictive covenants kept out minorities, Jews, other non-Christians, and other “undesirables” whom the developer, or the people who followed, did not want in the community. While this sounds patently illegal today, it was perfectly legal for a long time.
And thus we come back to the first paragraph of our story. Could the neighbors of Addisleigh Park sue a homeowner in 1942 for trying to sell his property to a black buyer? It was ruled illegal, right? What happened next? You’ll have to wait until next week to get the full story. The result may not be what you think.
(Photo:Lena Horne’s House. Marianne S. Percival for Landmarks Preservation Commission)



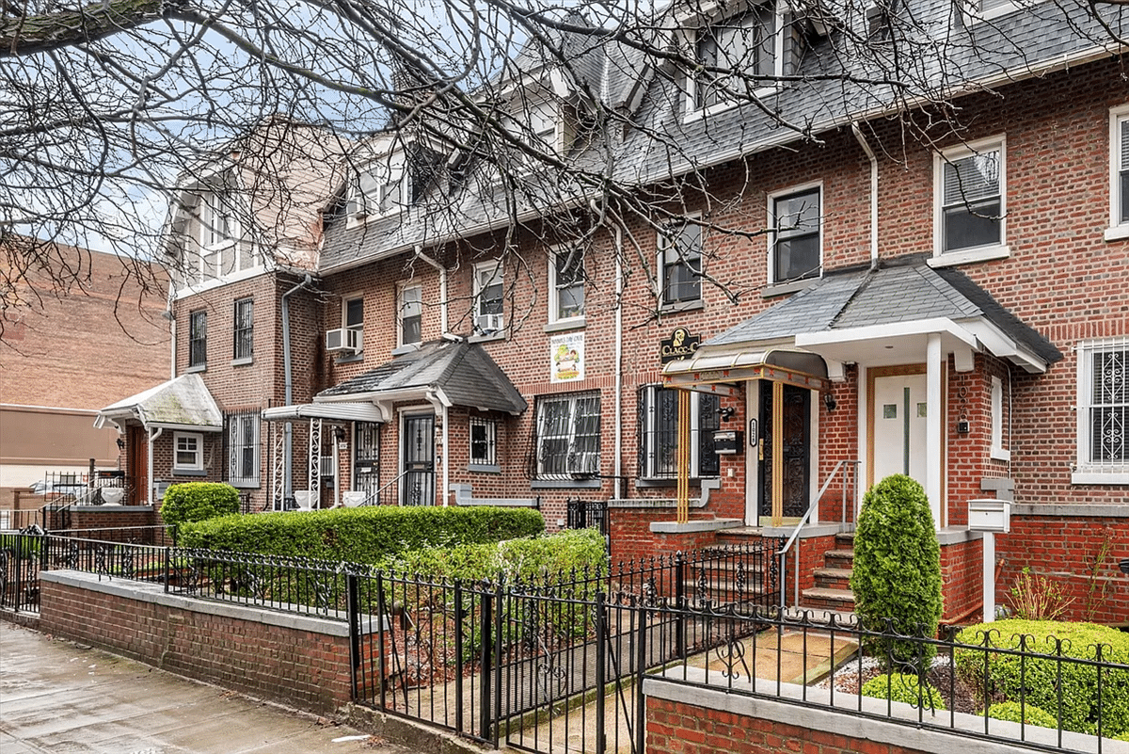
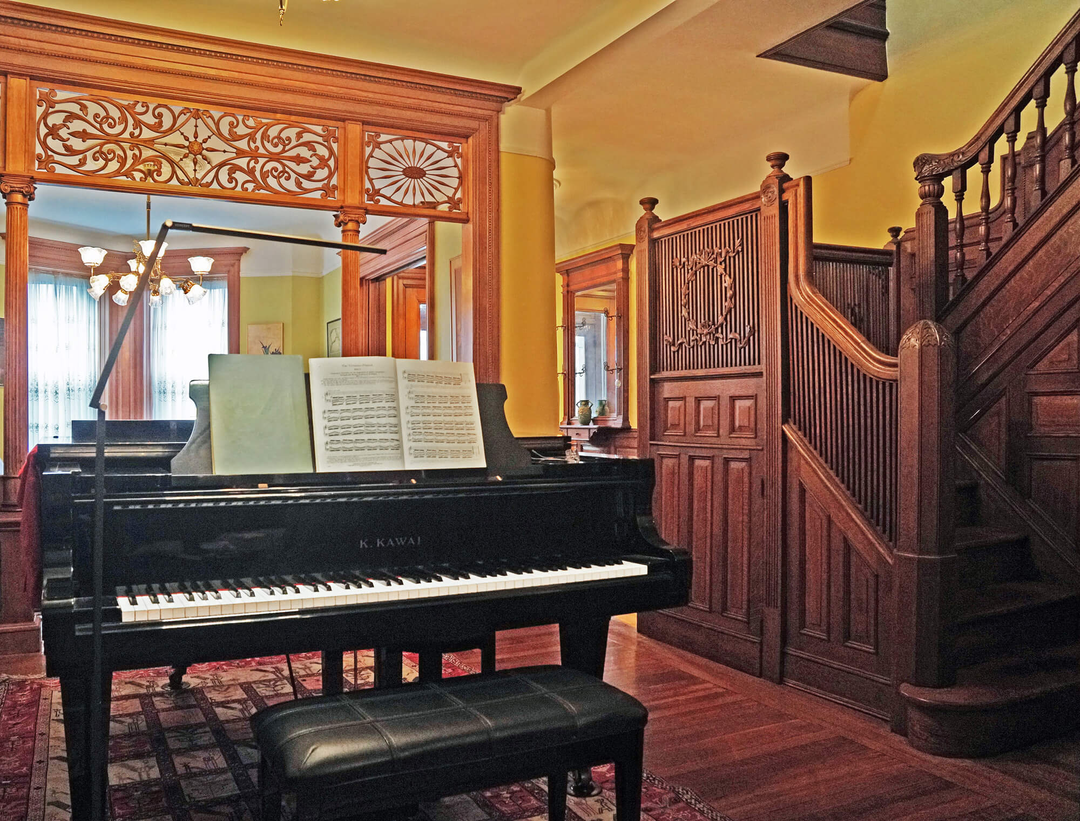
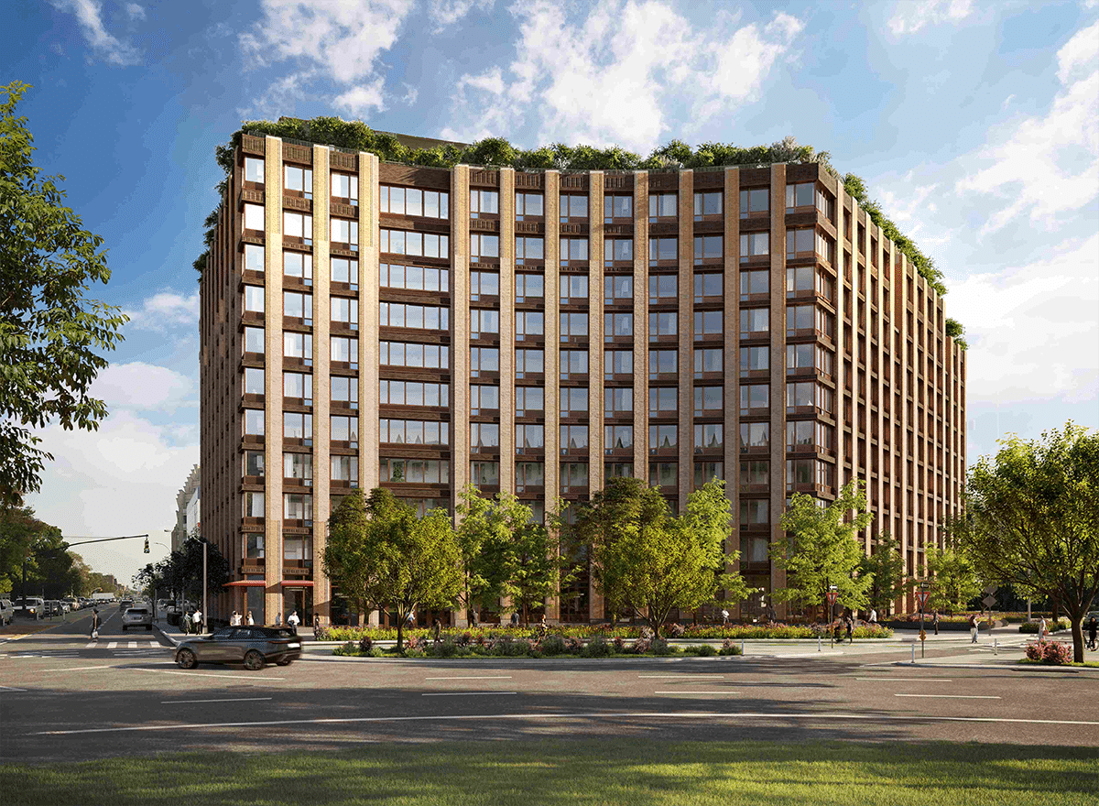
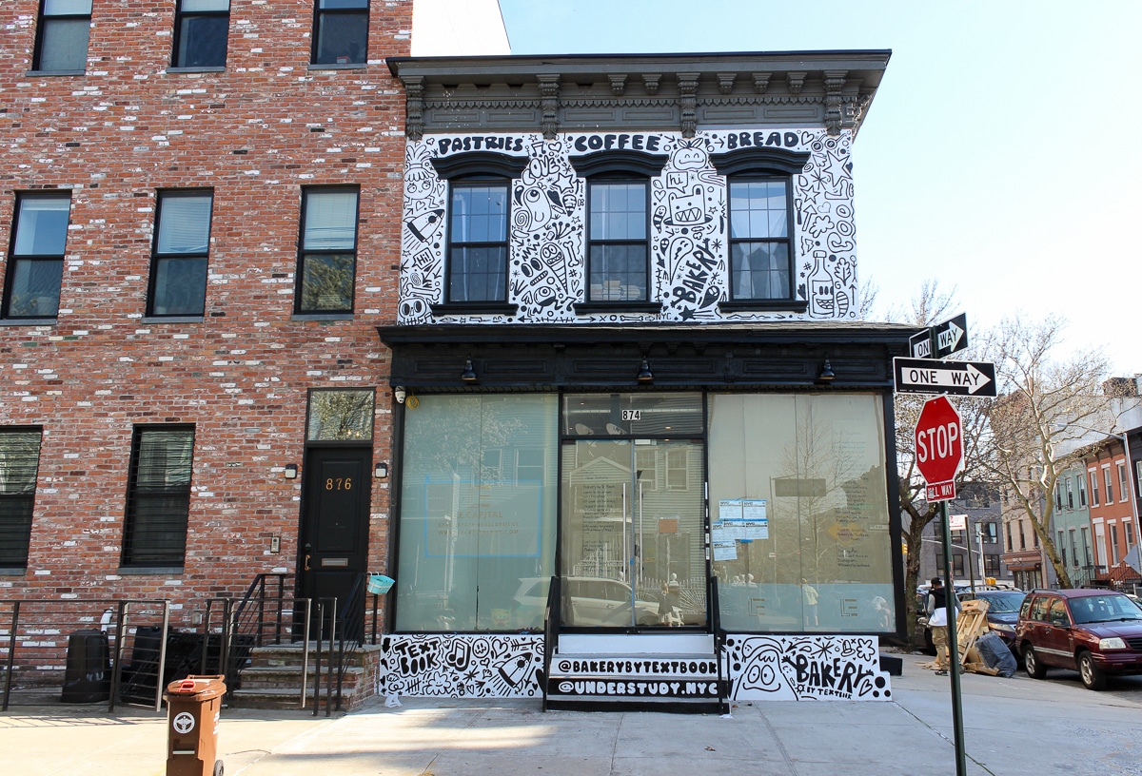


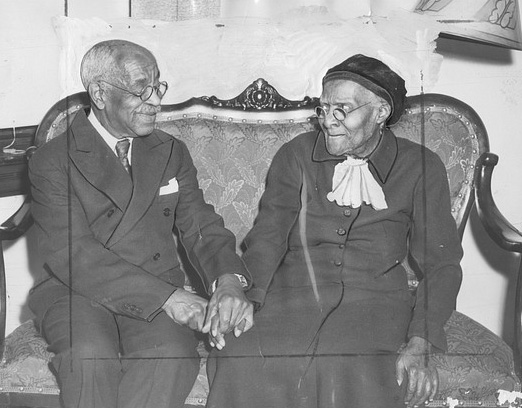
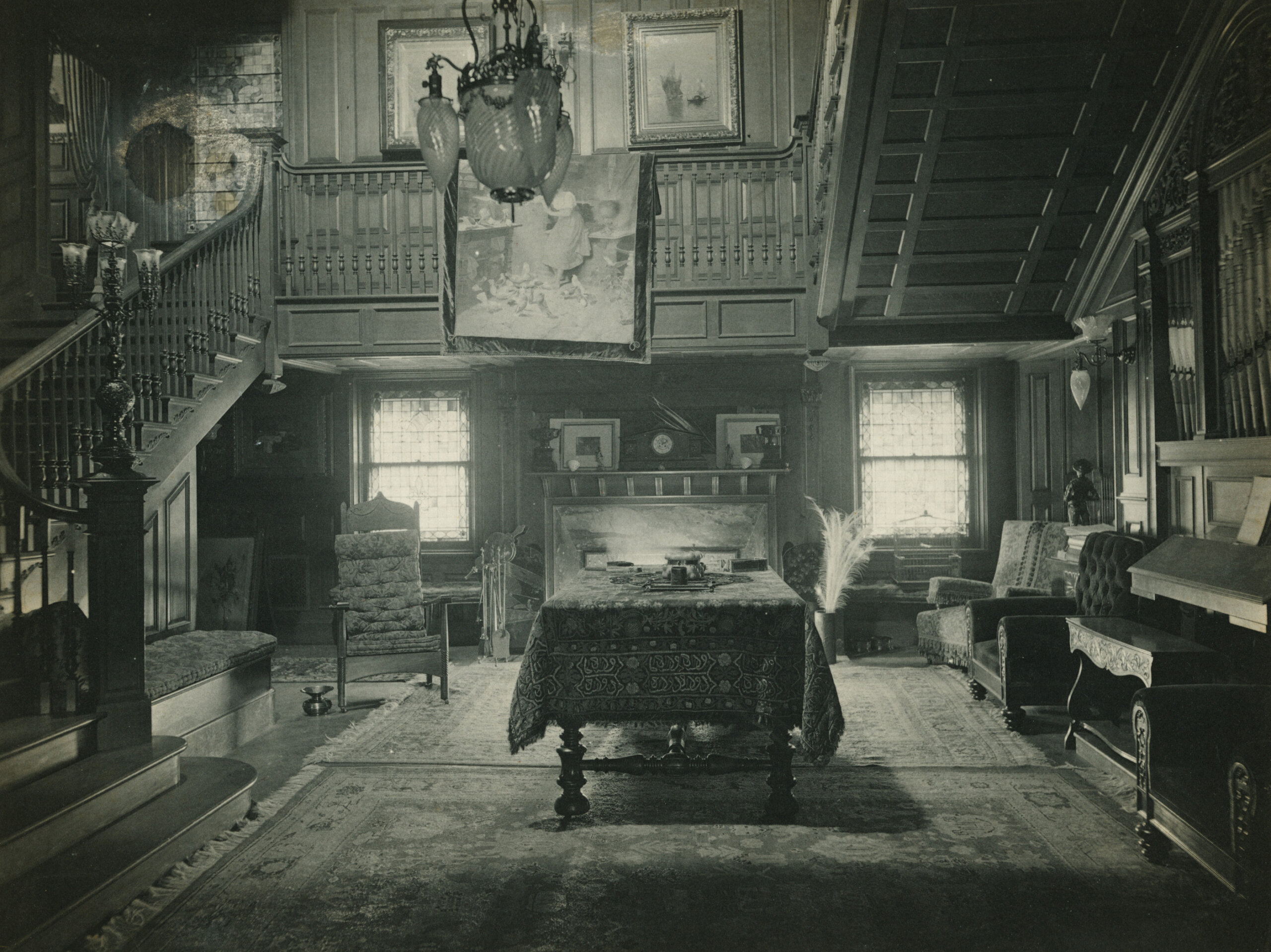
What's Your Take? Leave a Comment