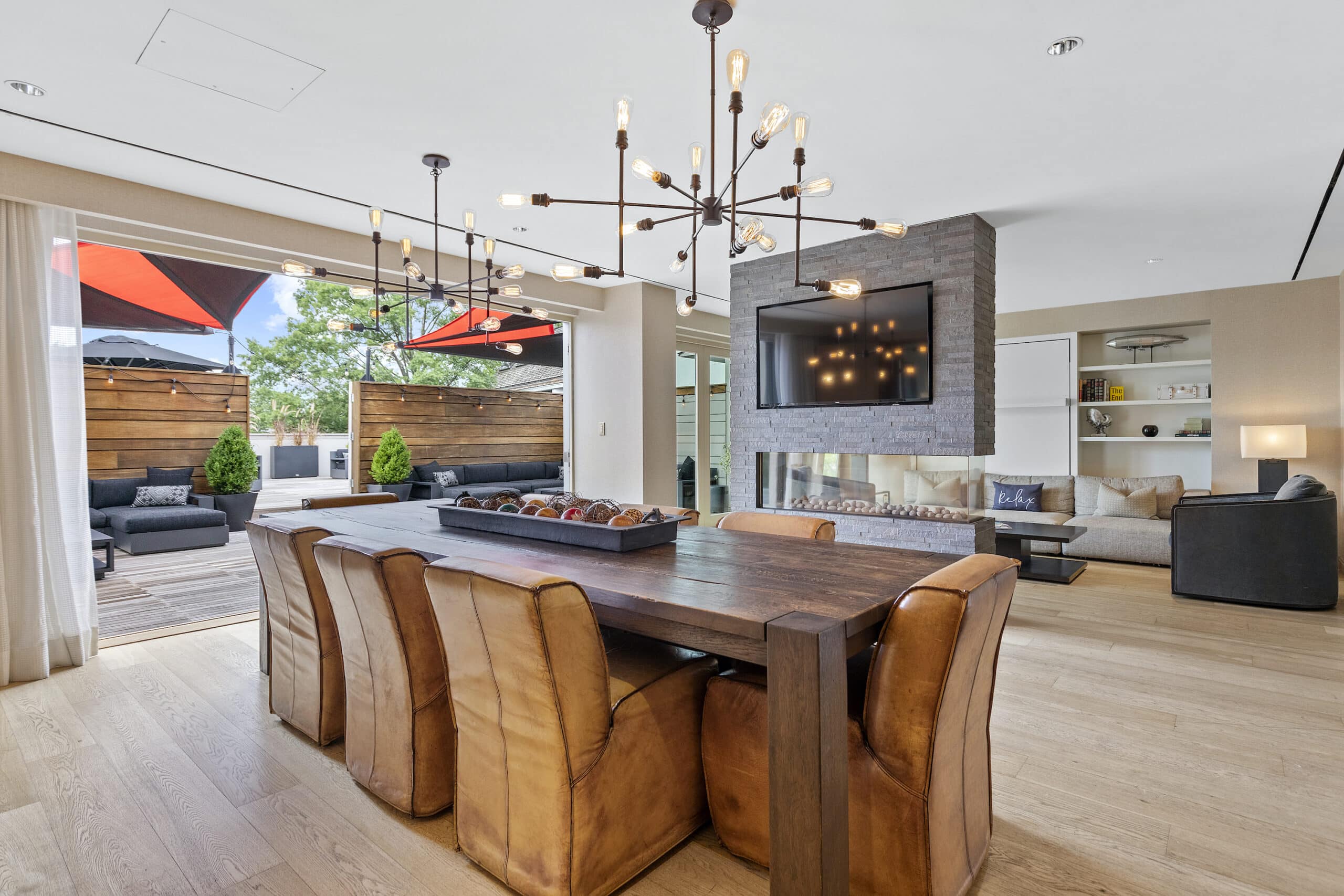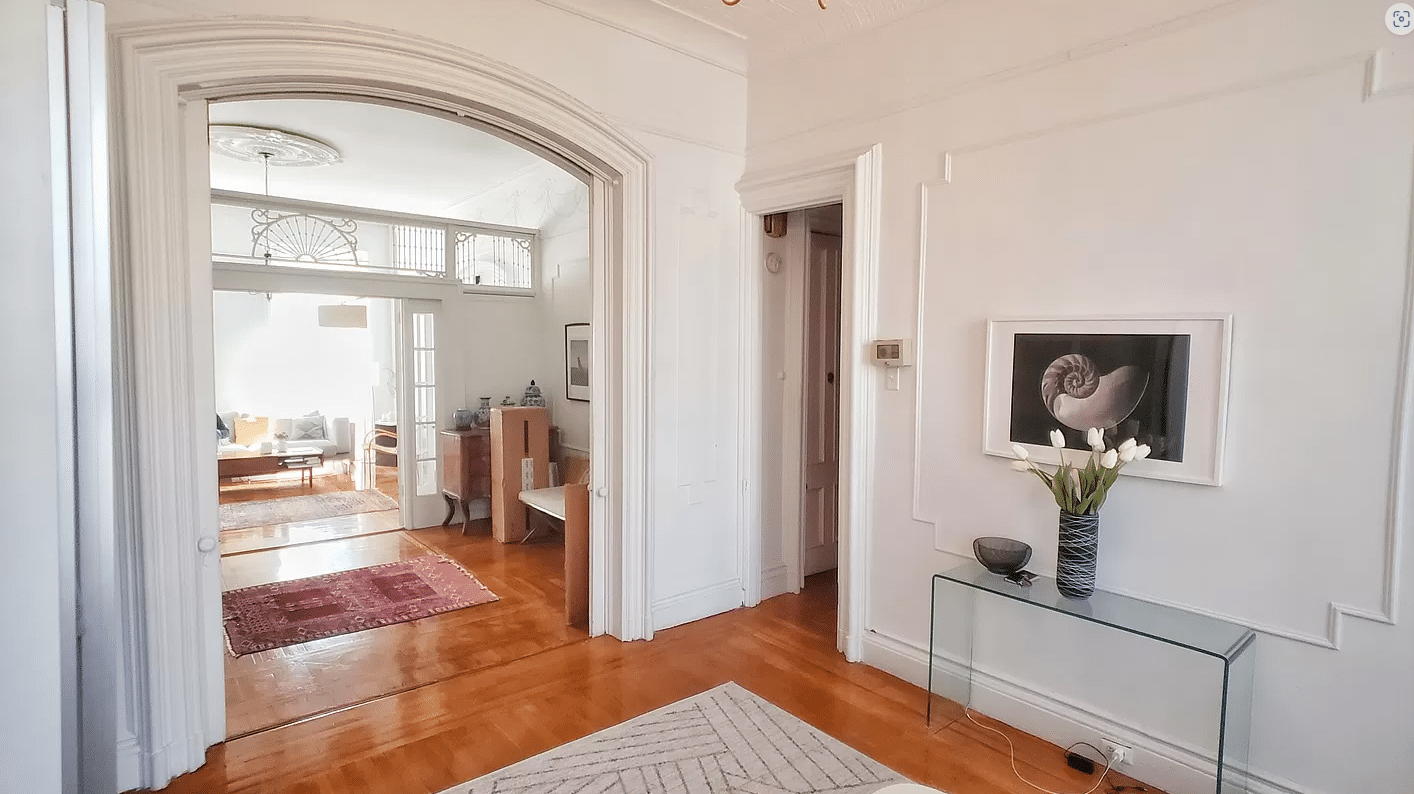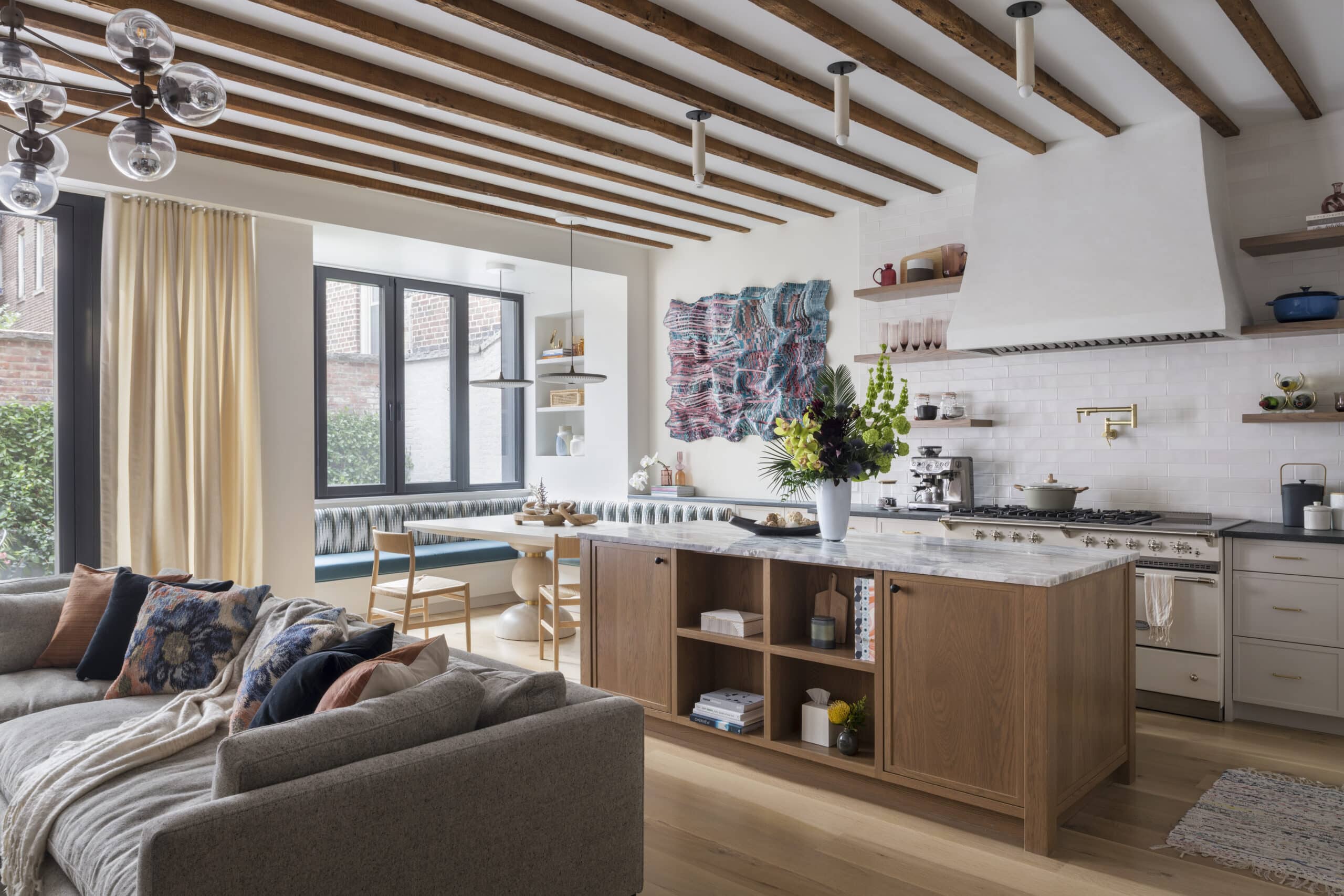Design Brooklyn: A Park Slope Townhouse
Welcome to Design Brooklyn, an occasional column featuring Brooklyn interiors, both residential and commercial. The column is written by Anne Hellman, with photographs by Michel Arnaud. They blog at Design Brooklyn and have a book of the same name coming out in October from Stewart, Tabori & Chang, an imprint of Abrams. You can preorder…

Welcome to Design Brooklyn, an occasional column featuring Brooklyn interiors, both residential and commercial. The column is written by Anne Hellman, with photographs by Michel Arnaud. They blog at Design Brooklyn and have a book of the same name coming out in October from Stewart, Tabori & Chang, an imprint of Abrams. You can preorder copies here.
One solution in modern townhouse renovation — while retaining the original brownstone façade, with stoop, window decoration, and cornice — is to completely overturn the typology of the row house on the inside. This is how Brooklyn-based architect Tina Manis approached this turn-of-the-century home on Prospect Place in Park Slope. Working closely with the owners, she wanted to make the interior unpredictable, so that walking in, one steps away from old Brooklyn and into a place more like California, where both Manis and one owner are from.
“New York is a walled city,” said Manis. “The owners wanted the house to have a stronger connection to the exterior.” Because the house had suffered some structural damage, every joist had to be replaced, which meant that Manis could take the opportunity to maximize the building space. Creating a garden rental, she added an 18-foot-deep, four-story-high extension onto the back of the owner’s triplex made entirely of glass and metal aluminum. The ceilings in the living room are double height, allowing for complete connection with the outdoors and plenty of southern light in the wintertime.
“There is a sunroom feel to the entire house, which I find incredibly heartening in the winter,” said one owner. Manis moved the staircase, which traditionally aligns with the stoop, to the back of the building and reversed its direction so that the entry hall and living room can be unobstructed. Also, by redesignating the position of the stairs, she confined the traffic and noise of the stairwell to the back of the house.
Since both owners work in book publishing, there was a profound need for bookshelves integrated into the house. Manis masterminded staggered white built-ins, which she calls beehive shelving, that run along the stairs, the bottom openings shaped to the slant. The railing is made of white pvc-coated chain links woven into a lace-like pattern. By contrast, the railings on the upstairs mezzanine overlooking the living room are glass, allowing for the stairs to become a distinct vertical object and simplifying the layers of space.
Architect Tina Manis envisioned a completely modern interior for this 1870s brownstone in Park Slope (above and top).
The glass and metal aluminum extension creates a seamless connection between exterior and interior. A Lindsey Adelman fixture hangs in the double-height space.
The stair wall functions as a library, with white shelves set off by colorful book spines. The railing was reconceived as a netted fence, constructed of pvc-coated chain links and designed by Droog in the Netherlands. It was woven in Bangladesh.
The area that separates the kitchen and entry hall, as well as the formal dining room from the kitchen, has been coated with plaster given a metallic finish. As the volume extends up into the second floor, the plaster continues, providing texture to the walls in these spaces and subtly reflecting the light streaming in.
A 1950s Italian fixture hangs in the dining room, whose traditionally paned windows remind us of the building’s preserved facade. The owners worked with interior decorator Buzz Kelly to find elements such as the dining chairs as well as the fixture.
In the entryway, translucent glass installed in a second-story window allows light to penetrate the master bedroom upstairs while maintaining privacy. The eyebrow window opening is original to the house, with the sidelight added to provide more visibility from the inside. The concrete floor tiles were handmade by North Carolina artist Andy Fleischman. The fixture is by Pelle.

















Yeah, it’s beautiful and all, but when I got to “The railing was reconceived as a netted fence, constructed of pvc-coated chain links and designed by Droog in the Netherlands. It was woven in Bangladesh”
all i could think of was this tumblr:
http://fuckyournoguchicoffeetable.tumblr.com/
C: