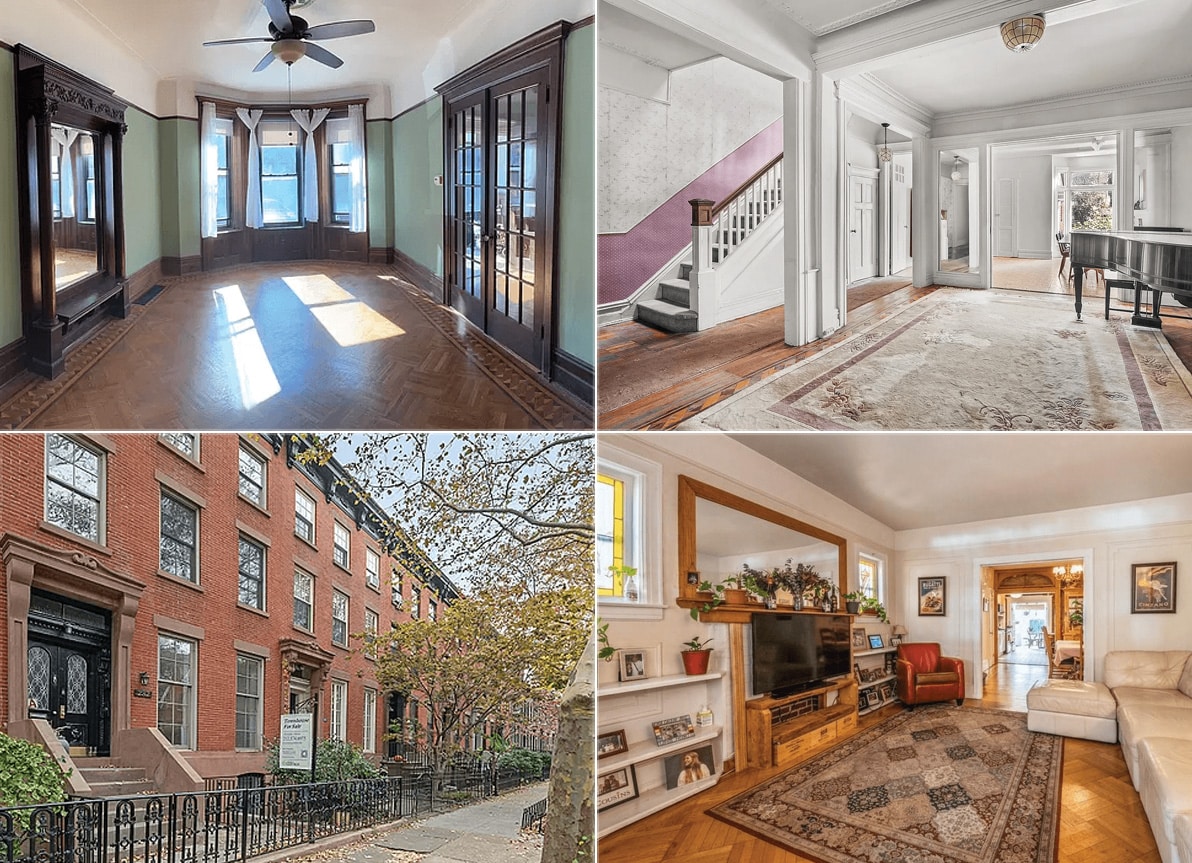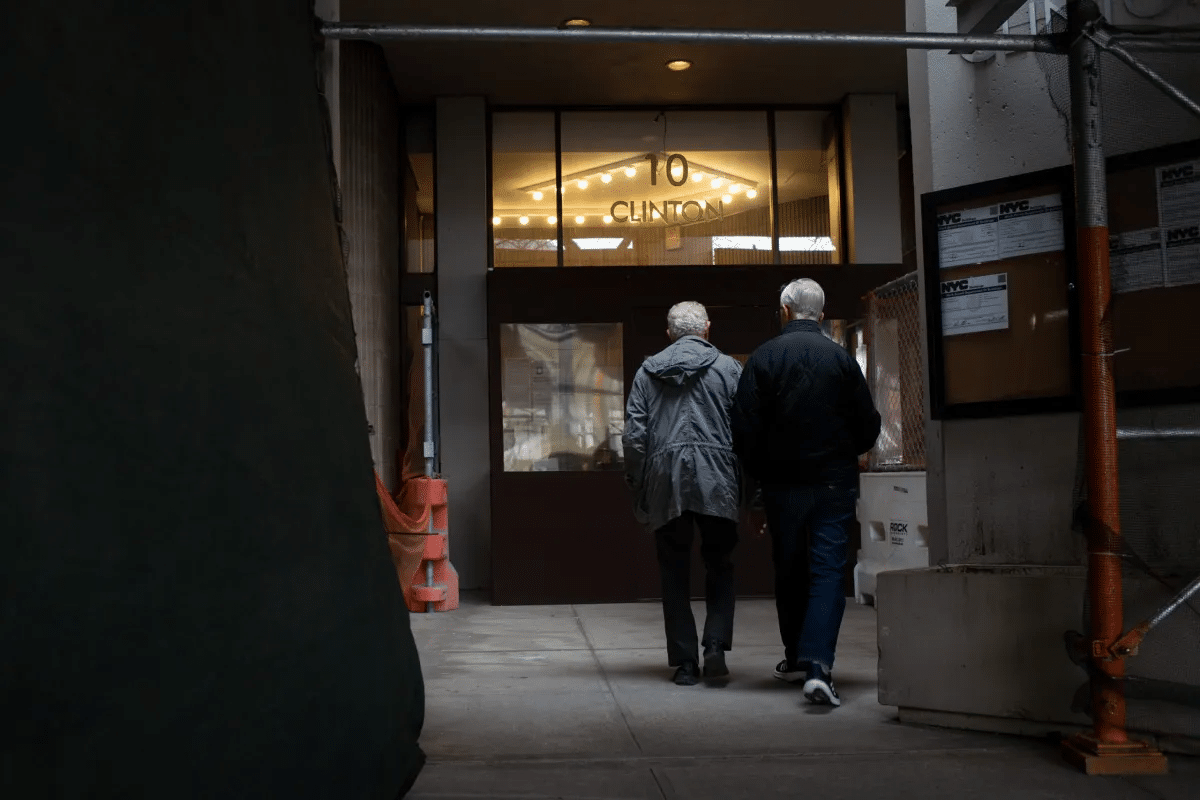The Ups and Downs of Squeezing an Elevator Into a Brooklyn Brownstone
Though more high-end renovations are including them, elevators are still a rarity in brownstone Brooklyn, even in neighborhoods with multiple renovations on each block.

An elevator in Brooklyn Heights. Photo by John Muggenborg via Baxt Ingui Architects
Schlepping up and down stairs is a fact of life for most brownstone dwellers — one that many embrace as part of their daily fitness routine. But some townhouse owners, especially those with five stories or more, are increasingly adding elevators during a renovation to help lighten their load.
“Every year we do more and more. It’s really being written into your higher-end luxury homes,” said Evan Petrower of Day Elevator & Lift. “Brooklyn is a big part of our business — Park Slope, Brooklyn Heights. It’s the convenience. It’s the investment value.”
Residential elevators aren’t cheap. A typical residential elevator in a brownstone runs about $200,000, including structural work and the elevator itself. The most common type of elevator in townhouses runs on a cable along a guide rail with a motor in an upstairs attic or closet.

“Most elevators we do look like another closet in the house,” Petrower said. “We want the elevator to match the rest of the house, so we finish it with an unfinished veneer and the carpenter on site can bring in finishes like flooring and millwork.”
Residential elevators can hold 750 to 950 pounds and have a maximum vertical rise of 50 feet. The car can be up to 15 square feet — but in townhouses, elevators are typically smaller.
“It takes up a footprint equal to an average-sized bathroom,” said architect Brendan Coburn of CWB Architects. “It’s not something we do often. Generally, there’s not space for it, and the tradeoff in space is not worth it.”
In order to squeeze an elevator into a townhouse, a 5.5 by 7.5 foot hole must be cut in every floor, and then reinforced. Two more structural supports — either steel or wood — must be run from the bottom to the top of the shaft.

Coburn usually places an elevator right in the middle of a townhouse, or next to the staircase landing.
“It’s not great because it really messes up the floor plan,” he said. “We never suggest it because it seems crazy. Now, having said that, we had a couple who built an apartment at the top of their house for their older dad, and there would have been no way for him to get to it if they didn’t have it. In that case, it all made perfect sense.”

The DOB requires elevators in all new buildings with five stories or more, and a major renovation may trigger the elevator requirement. Fifth-floor additions have to be about a third of the overall roof area or smaller in order to avoid installing an elevator. Elevators also require annual inspections and maintenance, according to the DOB.
Though more high-end renovations are including them, elevators are still a rarity in brownstone Brooklyn, even in neighborhoods with multiple renovations on each block.
“In this neighborhood, it’s very unusual,” said Park Slope real estate agent Jackie Torren of Corcoran. “We sell a lot of houses where older people are downsizing because they want the elevator building.”
Related Stories
- Everything You Need to Know About Restoring or Replacing Windows in a Brownstone
- How to Gracefully Add Air Conditioning to a Vintage Brooklyn Townhouse
- 11 Pro Tips for Creative Ways to Fit a Powder Room on the Parlor Floor of a Row House
Email tips@brownstoner.com with further comments, questions or tips. Follow Brownstoner on Twitter and Instagram, and like us on Facebook.









What's Your Take? Leave a Comment