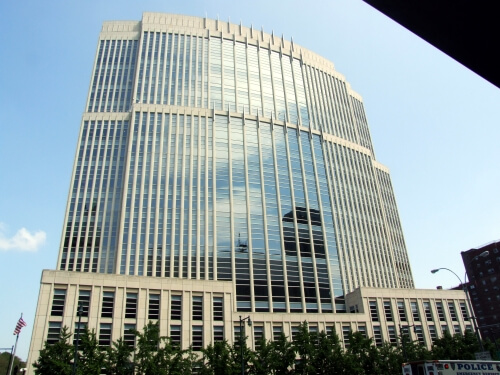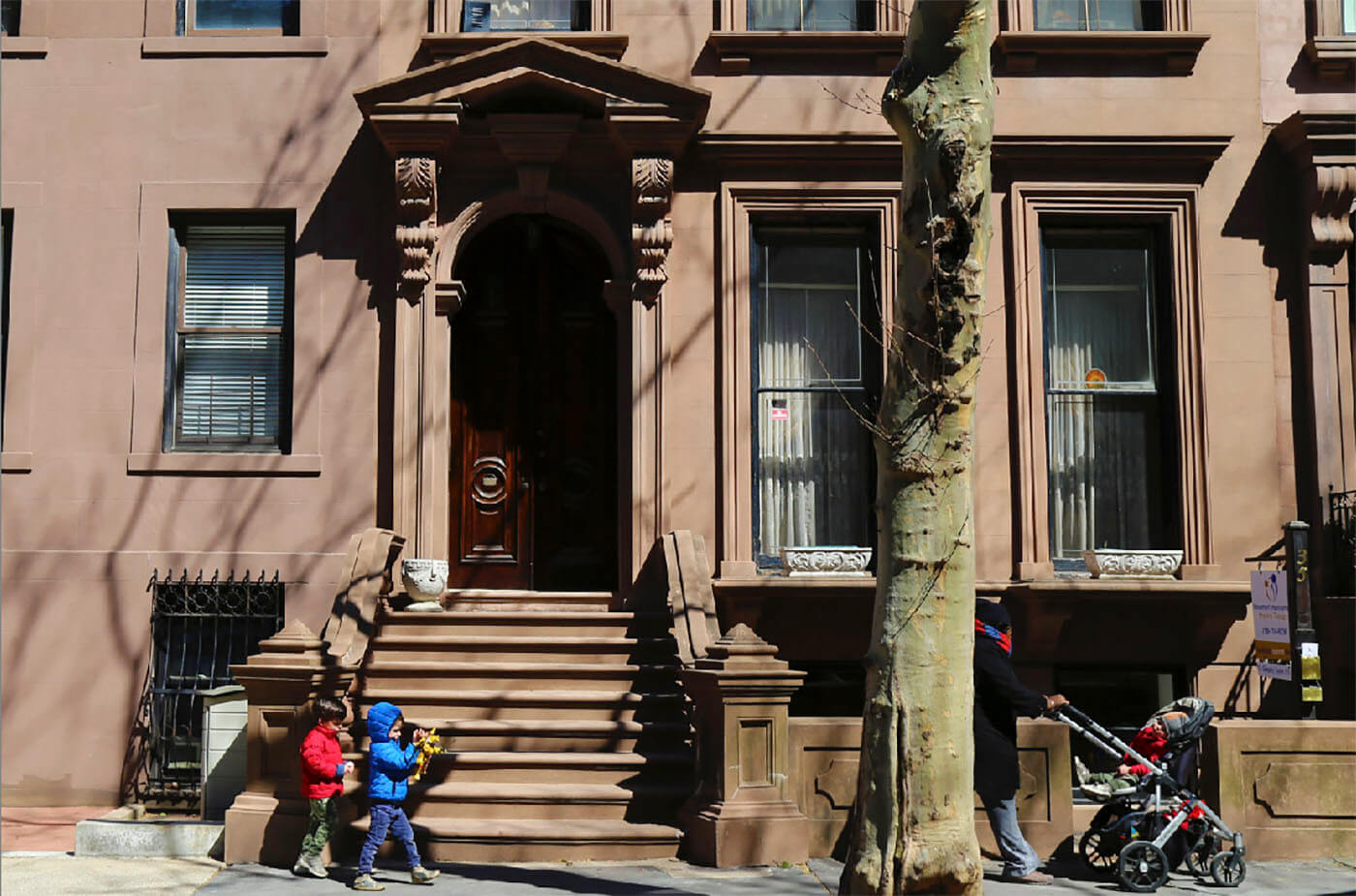LeFrak City Gets Revamp
Just in time for the warm weather, LeFrak City managers, local elected officials, and campus residents participated in a joyous ribbon-cutting ceremony on Wednesday to announce a complete revamp of a recreation area. Located partially over an underground parking garage in Corona, the West Courtyard now features a 39,200-square-foot space with two courts that can host…

Just in time for the warm weather, LeFrak City managers, local elected officials, and campus residents participated in a joyous ribbon-cutting ceremony on Wednesday to announce a complete revamp of a recreation area.
Located partially over an underground parking garage in Corona, the West Courtyard now features a 39,200-square-foot space with two courts that can host a wide range of sports, especially basketball and tennis. The facility, which is connected to a new campus-wide security system, also contains paved walkways, benches, picnic tables, and newly planted trees and shrubs.
Designed by Mathews Nielsen Landscape Architects, the renovation also involved upgrades to infrastructure, such as the installation of permeable pavers for better drainage, ADA ramps for handicapped accessibility, and LED lighting.
A second phase of construction to enhance green space, improve energy efficiency, and upgrade a new pool is already under way. This rehab will include renovations to building entrances, lobbies, hallways, laundry rooms, and garages. It is expected to be completed by 2017.
A sprawling, 40-acre campus near Junction Boulevard at 57th Avenue, LeFrak City contains 20 buildings with roughly 4,600 apartments, ranging from studio to three-bedroom units. About 20,000 people live there.
Top photo from left: State Senator Jose Peralta, LeFrak City Principal Jamie LeFrak, Assemblyman Jeffrion Aubry, and LeFrak City General Manager Gerald Rivera; middle photo: Assemblyman Aubry. Credit for top and middle photos: Mark Wyville; credit for bottom photo: LeFrak City









What's Your Take? Leave a Comment