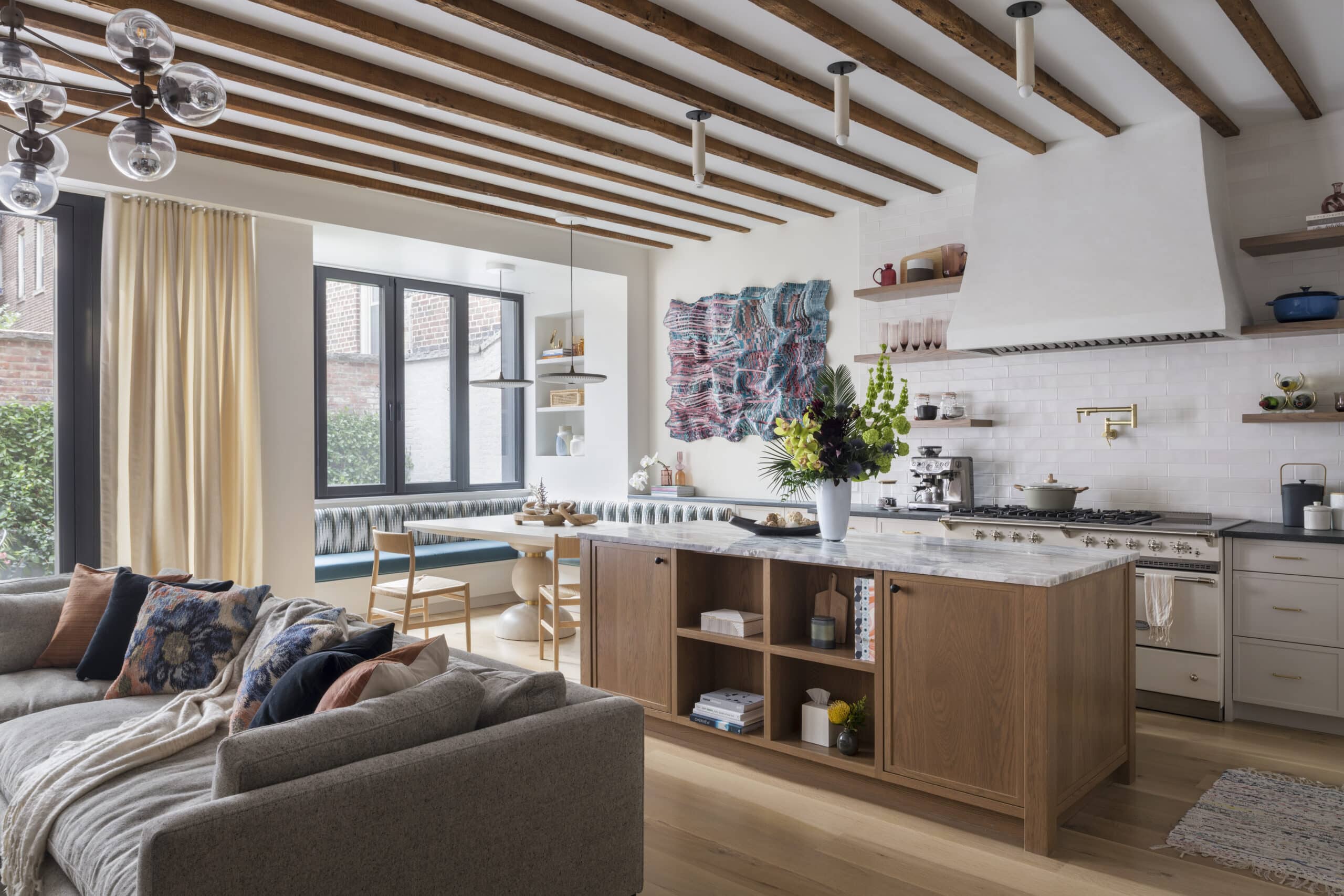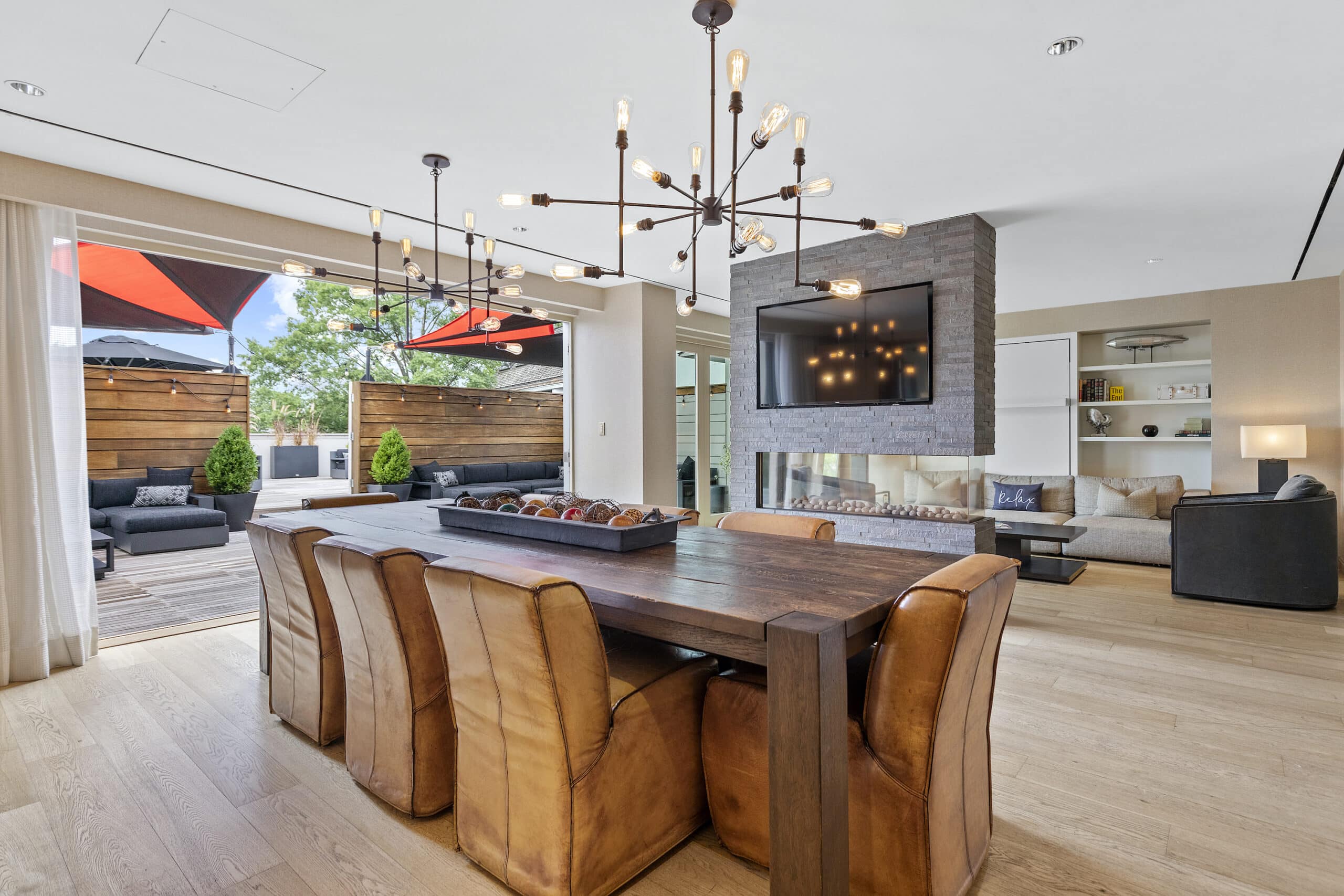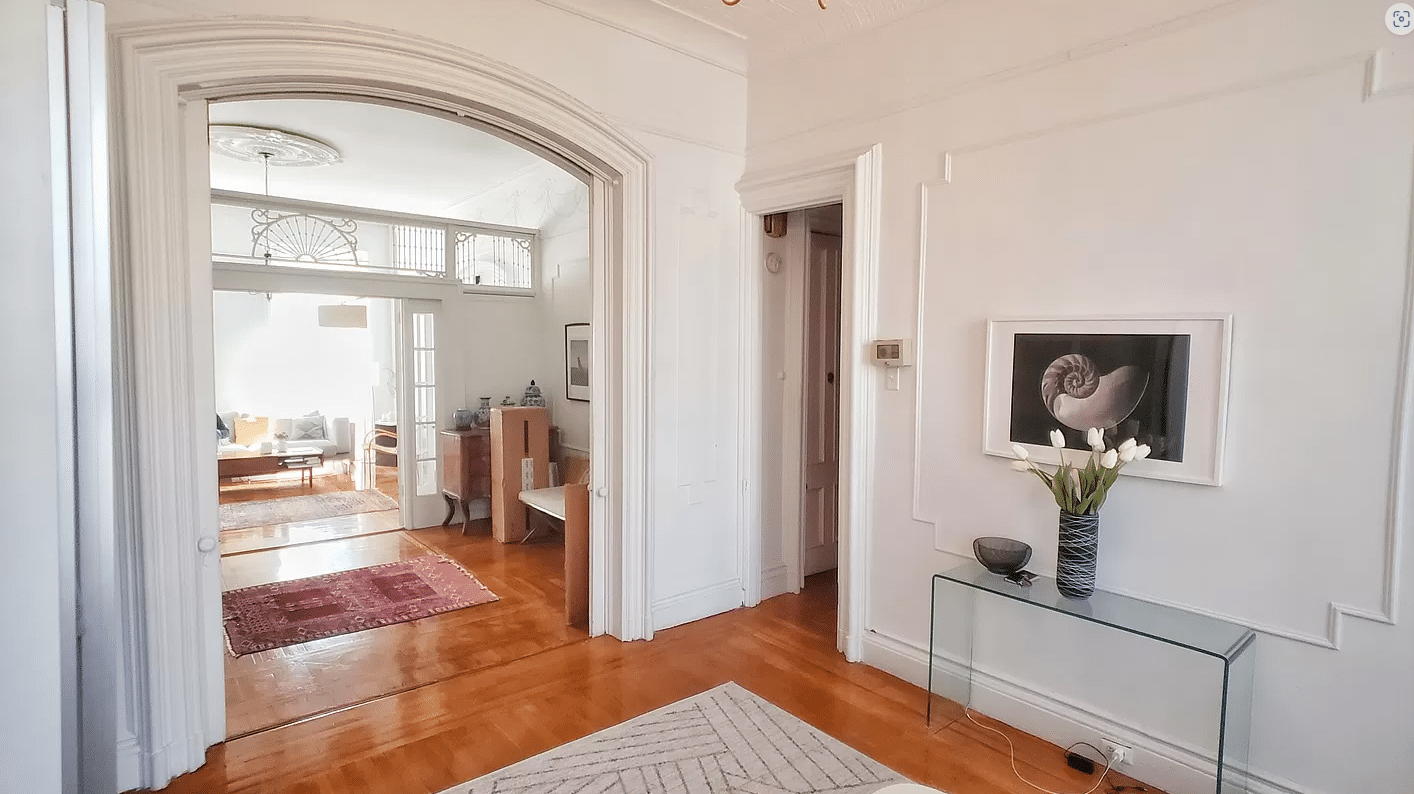Movie Stars Having Sagging Floorboards Too!
If you haven’t checked out this month’s World of Interiors (by far the best interiors mag out there, in our opinion), there’s a fun spread on actress Julianne Moore’s West Village townhouse. While she devotes more space to bathing than many might, we have to say she (or her brother, really, who’s an architect) did…

If you haven’t checked out this month’s World of Interiors (by far the best interiors mag out there, in our opinion), there’s a fun spread on actress Julianne Moore’s West Village townhouse. While she devotes more space to bathing than many might, we have to say she (or her brother, really, who’s an architect) did a beautiful job. It’s hard for us to imagine renovating and interior decorating without a budget constraint, but this shows the results don’t have to be gaudy or over-the-top.
Homepage [World of Interiors]










I’m a hetero female … actually kind of liked the breast picture. Wish mine looked like that!
it’s certainly pretty and lovely, but not that interesting to me. i find it a bit too expected and not really bold or fun enough to get me excited. anyone see the house on the ps tour that had painted the hall floors a bright green? loved that and thought it was original and really worked. i do like ms. moore’s place and her taste is nice and subdued, but i’ve seen way cooler spreads in that mag.
Not that anyone should care, but I find this big marble bathtub incredibly vulgar.
It actually looks pretty pricey to me. Having just completed (sort of) a massive renovation, I know that to get the shutters looking so nice and perfect and original is really expensive, something we couldn’t do this time around. (we just painted over for now) I think that’s the genius of their renovation, it looks as if it’s always been that way, with modern touches here and there. That said, I also know (from when we initally posted our interiors) (we were told by a reader that our indian block print shower curtain was chintz…)that lighting and styling are everything when photographing your home…
I did not need to see that girl’s breasts. Couldn’t you find a portrait of her face? What was that about???
That sounds great – love the open space! But I’m surprised that you don’t have load bearing walls in the middle of the house. What is supporting the middle of the house around the stairs?
Are there any engineers out there who can tell us all who hope to remove a wall just how wide a brick & joist building must be before you have to retain a partition or load-bearing wall in the middle (or use an I-beam)?
I hear horror stories about bad sagging that results when people removal certain partition walls.
I have a 17.8 feet brownstone and I have a loft in the second floor, the witdh of it allows you to take any walls out since they are not bearing any weight, garden rental is a open space with a 1 bedroom on the back, the parlor has two rooms with a half bath, the second floor 17 by 50 completely open top floor 2 bedrooms and bathroom, we find this to be great because we still have beautiful old details and a great contemporary open space,the light comes thru the floor all day long, we actually choose this narrower house rather than wider ones for this reason, we love it.
i particularly like the mixed use of natural wood and creamy paint. on the other hand the chinese lantern has got to go. the tub and the floorboards are nice. but overall nothing too incredible.
The worst part of Loft living for us was having house guests…Every bathroom trip in the middle of the night was sort of a group effort. Never again. It did get great light though.